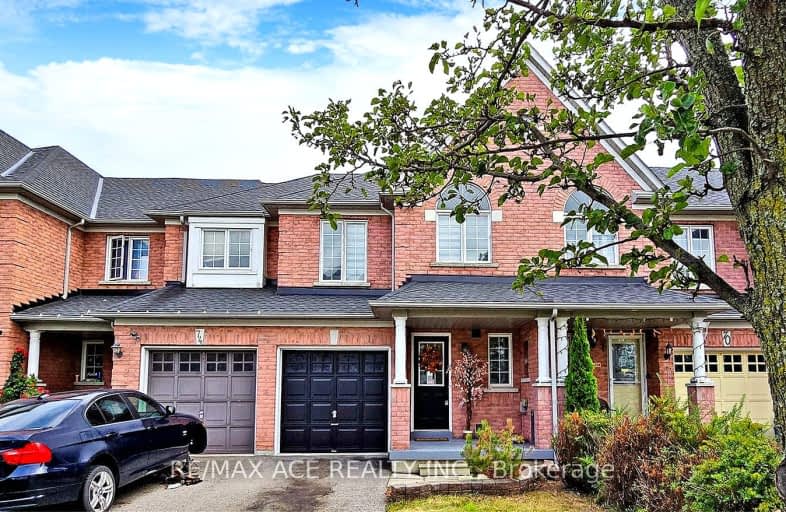Car-Dependent
- Most errands require a car.
47
/100
Some Transit
- Most errands require a car.
43
/100
Bikeable
- Some errands can be accomplished on bike.
60
/100

St Bernard Catholic School
Elementary: Catholic
1.47 km
Fallingbrook Public School
Elementary: Public
1.46 km
Glen Dhu Public School
Elementary: Public
1.90 km
Sir Samuel Steele Public School
Elementary: Public
0.60 km
John Dryden Public School
Elementary: Public
1.05 km
St Mark the Evangelist Catholic School
Elementary: Catholic
0.86 km
Father Donald MacLellan Catholic Sec Sch Catholic School
Secondary: Catholic
2.77 km
ÉSC Saint-Charles-Garnier
Secondary: Catholic
2.51 km
Monsignor Paul Dwyer Catholic High School
Secondary: Catholic
2.86 km
Anderson Collegiate and Vocational Institute
Secondary: Public
3.70 km
Father Leo J Austin Catholic Secondary School
Secondary: Catholic
1.35 km
Sinclair Secondary School
Secondary: Public
1.06 km
-
Country Lane Park
Whitby ON 3.9km -
Limerick Park
Donegal Ave, Oshawa ON 4.78km -
Edenwood Park
Oshawa ON 5.12km
-
RBC Royal Bank
480 Taunton Rd E (Baldwin), Whitby ON L1N 5R5 2.38km -
TD Bank Financial Group
80 Thickson Rd N (Nichol Ave), Whitby ON L1N 3R1 4.28km -
Scotiabank
3 Winchester Rd E, Whitby ON L1M 2J7 4.56km














