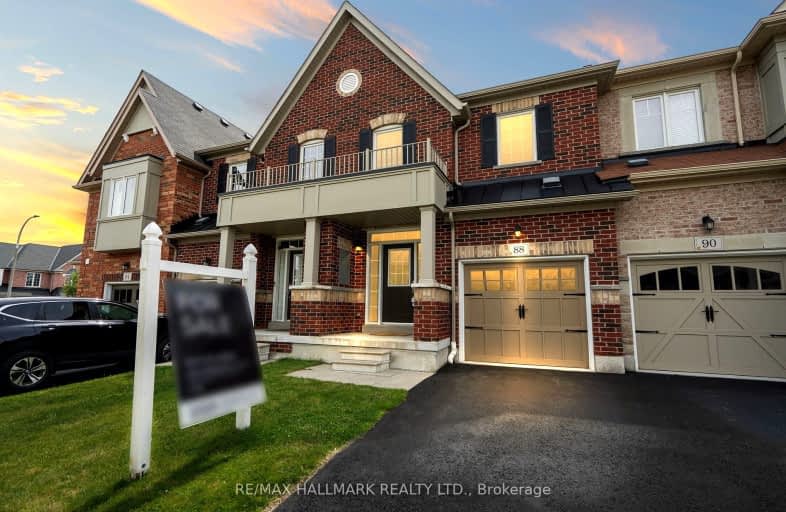Car-Dependent
- Most errands require a car.
47
/100
Some Transit
- Most errands require a car.
43
/100
Bikeable
- Some errands can be accomplished on bike.
60
/100

St Bernard Catholic School
Elementary: Catholic
1.51 km
Fallingbrook Public School
Elementary: Public
1.48 km
Glen Dhu Public School
Elementary: Public
1.95 km
Sir Samuel Steele Public School
Elementary: Public
0.63 km
John Dryden Public School
Elementary: Public
1.10 km
St Mark the Evangelist Catholic School
Elementary: Catholic
0.91 km
Father Donald MacLellan Catholic Sec Sch Catholic School
Secondary: Catholic
2.80 km
ÉSC Saint-Charles-Garnier
Secondary: Catholic
2.51 km
Monsignor Paul Dwyer Catholic High School
Secondary: Catholic
2.89 km
Anderson Collegiate and Vocational Institute
Secondary: Public
3.76 km
Father Leo J Austin Catholic Secondary School
Secondary: Catholic
1.39 km
Sinclair Secondary School
Secondary: Public
1.06 km
-
Brookside Park
Ontario 3.13km -
Whitby Soccer Dome
695 ROSSLAND Rd W, Whitby ON 4.51km -
Baycliffe Park
67 Baycliffe Dr, Whitby ON L1P 1W7 4.54km
-
RBC Royal Bank
480 Taunton Rd E (Baldwin), Whitby ON L1N 5R5 2.38km -
TD Bank Financial Group
3050 Garden St (at Rossland Rd), Whitby ON L1R 2G7 2.47km -
Localcoin Bitcoin ATM - Tom's Food Store
100 Nonquon Rd, Oshawa ON L1G 3S4 4.24km














