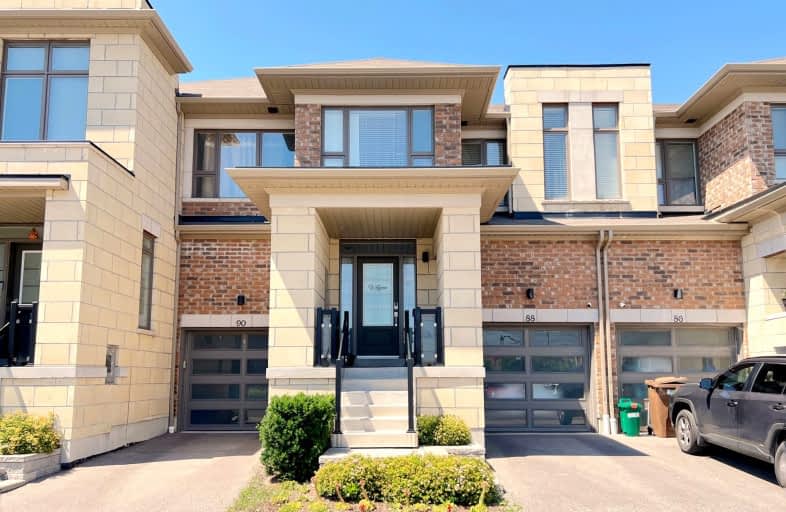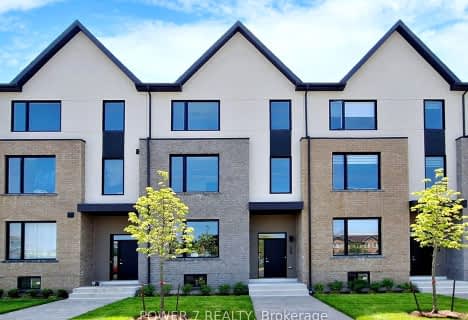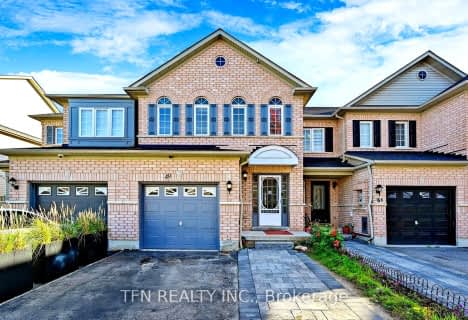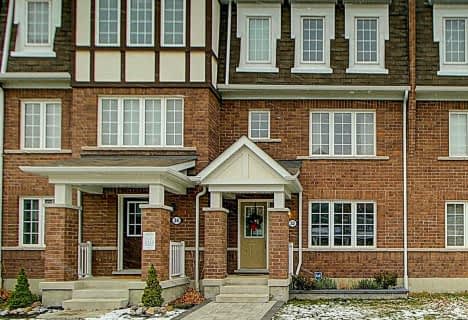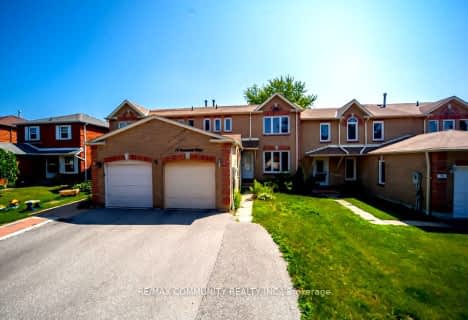Somewhat Walkable
- Some errands can be accomplished on foot.
61
/100
Some Transit
- Most errands require a car.
43
/100
Somewhat Bikeable
- Most errands require a car.
49
/100

St Bernard Catholic School
Elementary: Catholic
1.43 km
Ormiston Public School
Elementary: Public
1.01 km
Fallingbrook Public School
Elementary: Public
1.61 km
St Matthew the Evangelist Catholic School
Elementary: Catholic
0.76 km
Glen Dhu Public School
Elementary: Public
1.15 km
Jack Miner Public School
Elementary: Public
1.41 km
ÉSC Saint-Charles-Garnier
Secondary: Catholic
2.18 km
All Saints Catholic Secondary School
Secondary: Catholic
1.59 km
Anderson Collegiate and Vocational Institute
Secondary: Public
2.22 km
Father Leo J Austin Catholic Secondary School
Secondary: Catholic
1.54 km
Donald A Wilson Secondary School
Secondary: Public
1.63 km
Sinclair Secondary School
Secondary: Public
2.31 km
-
Fallingbrook Park
1.21km -
Baycliffe Park
67 Baycliffe Dr, Whitby ON L1P 1W7 2.44km -
Peel Park
Burns St (Athol St), Whitby ON 3.07km
-
Manulife Bank
20 Jamieson Cres, Whitby ON L1R 1T9 1.65km -
RBC Royal Bank
480 Taunton Rd E (Baldwin), Whitby ON L1N 5R5 1.96km -
CoinFlip Bitcoin ATM
300 Dundas St E, Whitby ON L1N 2J1 2.19km
