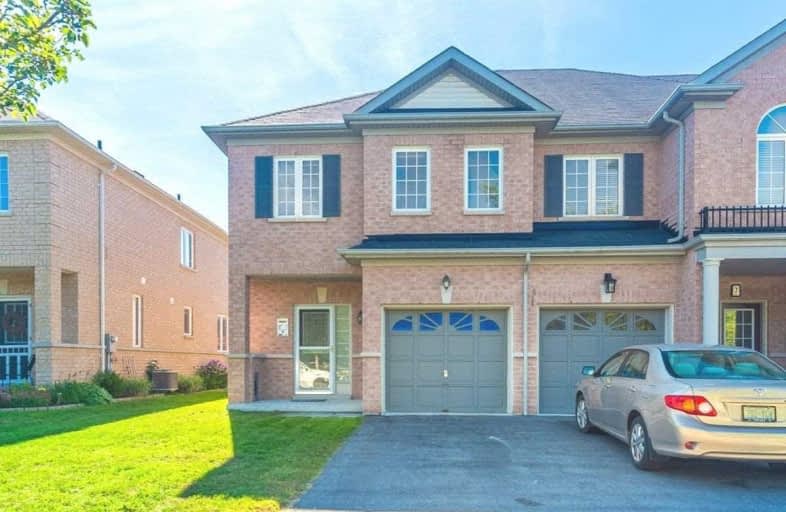
St Bernard Catholic School
Elementary: Catholic
1.37 km
Fallingbrook Public School
Elementary: Public
1.26 km
Glen Dhu Public School
Elementary: Public
1.96 km
Sir Samuel Steele Public School
Elementary: Public
1.01 km
John Dryden Public School
Elementary: Public
1.43 km
St Mark the Evangelist Catholic School
Elementary: Catholic
1.21 km
Father Donald MacLellan Catholic Sec Sch Catholic School
Secondary: Catholic
3.18 km
ÉSC Saint-Charles-Garnier
Secondary: Catholic
2.16 km
Monsignor Paul Dwyer Catholic High School
Secondary: Catholic
3.27 km
Anderson Collegiate and Vocational Institute
Secondary: Public
3.88 km
Father Leo J Austin Catholic Secondary School
Secondary: Catholic
1.27 km
Sinclair Secondary School
Secondary: Public
0.72 km





