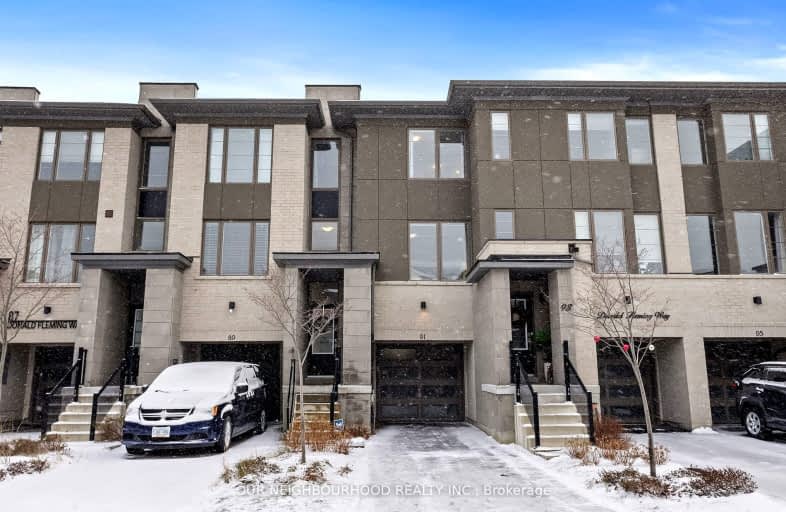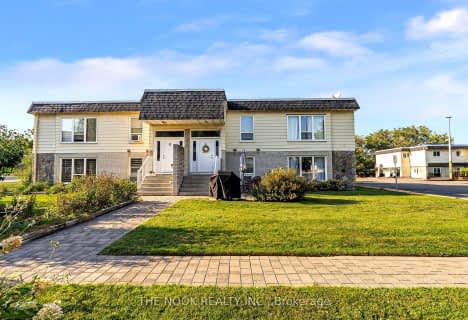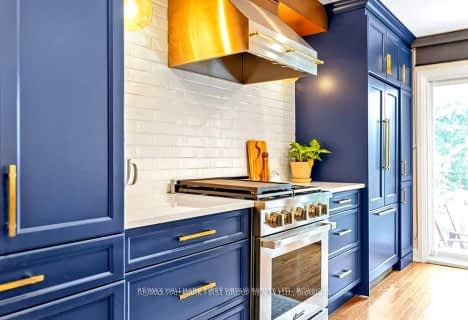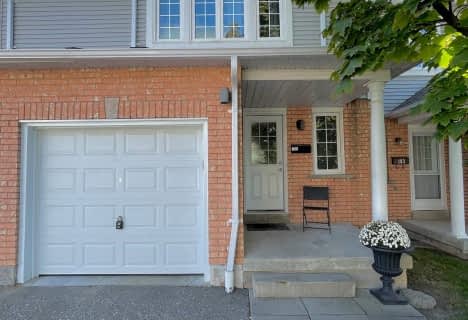Somewhat Walkable
- Some errands can be accomplished on foot.
Some Transit
- Most errands require a car.
Somewhat Bikeable
- Most errands require a car.

St Bernard Catholic School
Elementary: CatholicOrmiston Public School
Elementary: PublicFallingbrook Public School
Elementary: PublicSt Matthew the Evangelist Catholic School
Elementary: CatholicGlen Dhu Public School
Elementary: PublicJack Miner Public School
Elementary: PublicÉSC Saint-Charles-Garnier
Secondary: CatholicAll Saints Catholic Secondary School
Secondary: CatholicAnderson Collegiate and Vocational Institute
Secondary: PublicFather Leo J Austin Catholic Secondary School
Secondary: CatholicDonald A Wilson Secondary School
Secondary: PublicSinclair Secondary School
Secondary: PublicFor Sale
- 2 bath
- 3 bed
- 1200 sqft
184-10 Bassett Boulevard, Whitby, Ontario • L1N 9C3 • Pringle Creek
- 2 bath
- 3 bed
- 1200 sqft
212-10 Bassett Boulevard, Whitby, Ontario • L1N 9C8 • Pringle Creek













