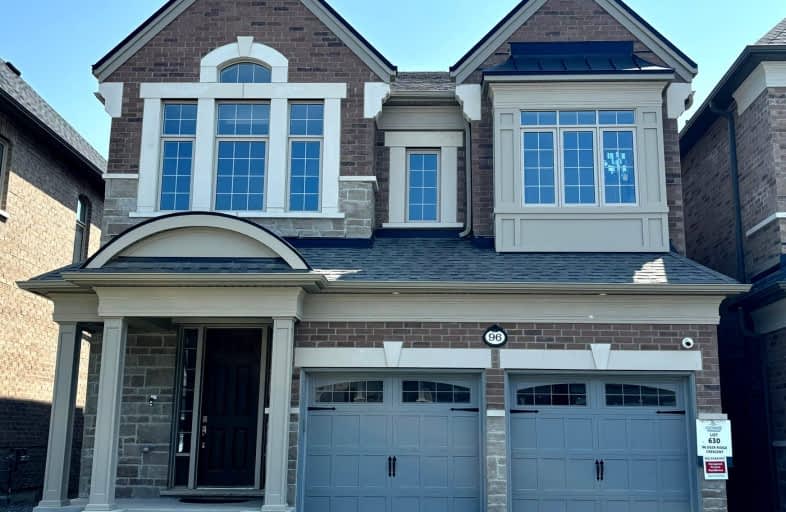Car-Dependent
- Almost all errands require a car.
11
/100
Some Transit
- Most errands require a car.
34
/100
Somewhat Bikeable
- Most errands require a car.
43
/100

All Saints Elementary Catholic School
Elementary: Catholic
2.23 km
St Luke the Evangelist Catholic School
Elementary: Catholic
1.30 km
Jack Miner Public School
Elementary: Public
1.63 km
Captain Michael VandenBos Public School
Elementary: Public
1.63 km
Williamsburg Public School
Elementary: Public
1.05 km
Robert Munsch Public School
Elementary: Public
1.75 km
ÉSC Saint-Charles-Garnier
Secondary: Catholic
1.88 km
Henry Street High School
Secondary: Public
5.23 km
All Saints Catholic Secondary School
Secondary: Catholic
2.25 km
Father Leo J Austin Catholic Secondary School
Secondary: Catholic
3.36 km
Donald A Wilson Secondary School
Secondary: Public
2.44 km
Sinclair Secondary School
Secondary: Public
3.32 km
-
Cullen Central Park
Whitby ON 1.02km -
Mullen Park
1 Mullen Dr, Ajax ON 7.16km -
Limerick Park
Donegal Ave, Oshawa ON 7.55km
-
RBC Royal Bank
480 Taunton Rd E (Baldwin), Whitby ON L1N 5R5 1.99km -
Scotiabank
3 Winchester Rd E, Whitby ON L1M 2J7 4.7km -
CoinFlip Bitcoin ATM
300 Dundas St E, Whitby ON L1N 2J1 4.8km






