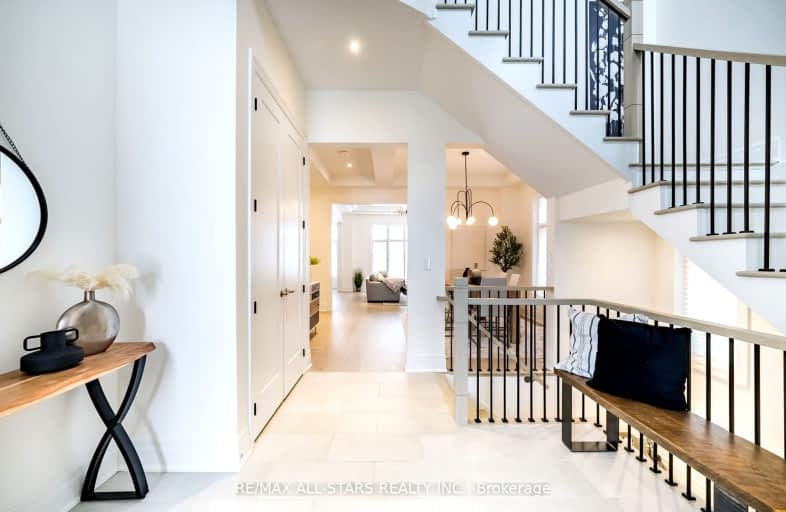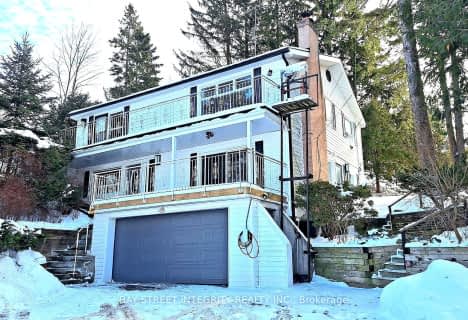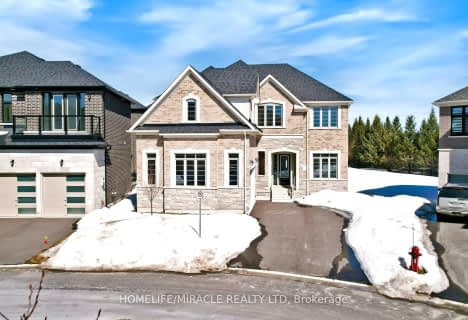Car-Dependent
- Almost all errands require a car.
No Nearby Transit
- Almost all errands require a car.
Somewhat Bikeable
- Most errands require a car.

ÉÉC Pape-François
Elementary: CatholicBallantrae Public School
Elementary: PublicSt Mark Catholic Elementary School
Elementary: CatholicSt Brigid Catholic Elementary School
Elementary: CatholicHarry Bowes Public School
Elementary: PublicGlad Park Public School
Elementary: PublicÉSC Pape-François
Secondary: CatholicSacred Heart Catholic High School
Secondary: CatholicStouffville District Secondary School
Secondary: PublicHuron Heights Secondary School
Secondary: PublicNewmarket High School
Secondary: PublicBur Oak Secondary School
Secondary: Public-
Coach House Pub
3 Felcher Boulevard, Stouffville, ON L4A 7X4 0.8km -
Tiperary Taphouse
5892 Main Street, Whitchurch-Stouffville, ON L4A 1T2 8.46km -
Oakside Bar & Lounge
5887 Main Street, Unit B, Stouffville, ON L4A 1N2 8.56km
-
Tim Hortons
5292 Aurora Rd, Ballantrae, ON L4A 7X4 0.16km -
Symposium Cafe
5769 Main Street, Whitchurch-Stouffville, ON L4A 8B7 8.54km -
Red Bulb Espresso Bar
6148 Main Street, Whitchurch-Stouffville, ON L4A 1A6 8.58km
-
GoodLife Fitness
5775 Main Street, Whitchurch-Stouffville, ON L4A 4R2 8.8km -
Anytime Fitness
12287 10th Line Rd, Stouffville, ON L4A6B6 8.91km -
Fit4Less
1111 Davis Dr, Unit 35, Newmarket, ON L3Y 8X2 11.14km
-
Ballantrae Pharmacy
2-3 Felcher Boulevard, Stouffville, ON L4A 7X4 0.83km -
Pharmasave
208-5892 Main Street, Stouffville, ON L4A 2S8 8.46km -
Shoppers Drug Mart
5710 Main St, Unit 3, Stouffville, ON L4A 8A9 8.46km
-
Tim Hortons
5292 Aurora Rd, Ballantrae, ON L4A 7X4 0.16km -
BarBurrito
5292 Aurora Road, Whitchurch-Stouffville, ON L4A 7X4 0.22km -
Georgio's Pizza & Grill
15301 Highway 48, Unit 6, Whitchurch-Stouffville, ON L4A 7X4 0.24km
-
East End Corners
12277 Main Street, Whitchurch-Stouffville, ON L4A 0Y1 8.95km -
Buck or Two Plus
5710 Main Street, Unit 2, Stouffville, ON L4A 8A9 8.44km -
Chic Thrills
6316 Main Street, Stouffville, ON L4A 1G8 8.64km
-
Steve & Liz's No Frills
5710 Main Street, Stouffville, ON L4A 8A9 8.43km -
Metro
5612 Main Street, Stouffville, ON L4A 8B7 8.47km -
Reesor's Market & Bakery
5758 Main Street, Stouffville, ON L4A 2S8 8.53km
-
LCBO
5710 Main Street, Whitchurch-Stouffville, ON L4A 8A9 8.44km -
LCBO
94 First Commerce Drive, Aurora, ON L4G 0H5 10.12km -
The Beer Store
1100 Davis Drive, Newmarket, ON L3Y 8W8 11.15km
-
Ultramar
5267 Aurora Road, Whitchurch-Stouffville, ON L4A 7X4 0.27km -
Global Fuel
5272 Aurora Road, Whitchurch-Stouffville, ON L4A 7X4 0.27km -
Pioneer Gas Bar
15641 Highway 48, Whitchurch-Stouffville, ON L0G 1E0 0.79km
-
Cineplex Odeon Aurora
15460 Bayview Avenue, Aurora, ON L4G 7J1 12.6km -
Stardust
893 Mount Albert Road, East Gwillimbury, ON L0G 1V0 14.86km -
Silver City - Main Concession
18195 Yonge Street, East Gwillimbury, ON L9N 0H9 15.22km
-
Whitchurch-Stouffville Public Library
2 Park Drive, Stouffville, ON L4A 4K1 9.12km -
Newmarket Public Library
438 Park Aveniue, Newmarket, ON L3Y 1W1 13.1km -
Aurora Public Library
15145 Yonge Street, Aurora, ON L4G 1M1 14.48km
-
VCA Canada 404 Veterinary Emergency and Referral Hospital
510 Harry Walker Parkway S, Newmarket, ON L3Y 0B3 10.2km -
Southlake Regional Health Centre
596 Davis Drive, Newmarket, ON L3Y 2P9 12.63km -
Markham Stouffville Hospital
381 Church Street, Markham, ON L3P 7P3 18.16km
-
Sunnyridge Park
Stouffville ON 9.89km -
Rogers Reservoir Conservation Area
East Gwillimbury ON 14.49km -
Lake Wilcox Park
Sunset Beach Rd, Richmond Hill ON 14.84km
-
TD Bank Financial Group
5887 Main St, Stouffville ON L4A 1N2 8.58km -
TD Bank Financial Group
40 First Commerce Dr (at Wellington St E), Aurora ON L4G 0H5 10.16km -
TD Bank Financial Group
1155 Davis Dr, Newmarket ON L3Y 8R1 11.01km
- 4 bath
- 4 bed
- 2000 sqft
55 Rosehill Drive, Whitchurch Stouffville, Ontario • L4A 2Y3 • Rural Whitchurch-Stouffville
- 3 bath
- 4 bed
5919 Lakeshore Road, Whitchurch Stouffville, Ontario • L4A 7X3 • Stouffville
- 4 bath
- 4 bed
- 2500 sqft
7 Ballanview Court, Whitchurch Stouffville, Ontario • L4A 4W9 • Ballantrae
- 3 bath
- 4 bed
11 Carlsberg Place, Whitchurch Stouffville, Ontario • L4A 7X4 • Ballantrae
- 4 bath
- 4 bed
- 2500 sqft
40 Joiner Circle, Whitchurch Stouffville, Ontario • L4A 7X4 • Ballantrae
- 4 bath
- 5 bed
- 3000 sqft
26 Joiner Circle, Whitchurch Stouffville, Ontario • L4A 1M2 • Stouffville
- 5 bath
- 5 bed
- 3500 sqft
21 Joiner Circle, Whitchurch Stouffville, Ontario • L4A 4W9 • Ballantrae










