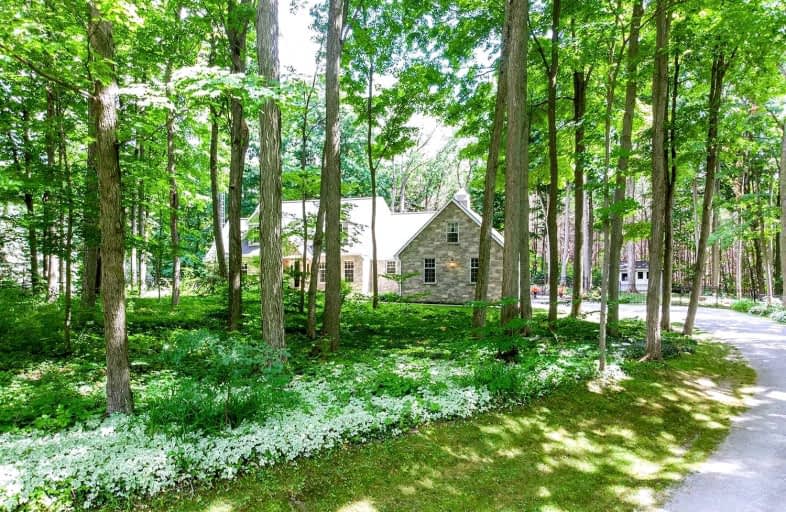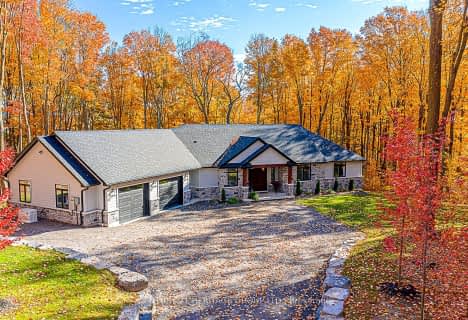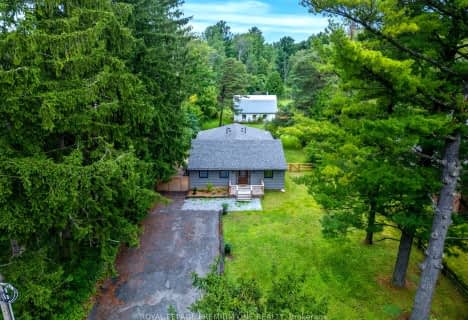
Goodwood Public School
Elementary: PublicBallantrae Public School
Elementary: PublicScott Central Public School
Elementary: PublicMount Albert Public School
Elementary: PublicRobert Munsch Public School
Elementary: PublicHarry Bowes Public School
Elementary: PublicÉSC Pape-François
Secondary: CatholicSacred Heart Catholic High School
Secondary: CatholicUxbridge Secondary School
Secondary: PublicStouffville District Secondary School
Secondary: PublicHuron Heights Secondary School
Secondary: PublicNewmarket High School
Secondary: Public- 5 bath
- 3 bed
- 2500 sqft
4661 Davis Drive, Whitchurch Stouffville, Ontario • L4A 2K2 • Rural Whitchurch-Stouffville
- 5 bath
- 4 bed
- 3000 sqft
4636 Cherry Street, Whitchurch Stouffville, Ontario • L4A 7X4 • Rural Whitchurch-Stouffville
- 5 bath
- 4 bed
- 2500 sqft
17657 Highway 48, East Gwillimbury, Ontario • L0G 1E0 • Rural East Gwillimbury
- 4 bath
- 4 bed
16000 York Durham Line, Whitchurch Stouffville, Ontario • L4A 7X4 • Rural Whitchurch-Stouffville
- 3 bath
- 3 bed
- 1500 sqft
5174 Cherry Street, Whitchurch Stouffville, Ontario • L4A 3K8 • Rural Whitchurch-Stouffville
- 3 bath
- 4 bed
4775 Cherry Street, Whitchurch Stouffville, Ontario • L4A 7X4 • Rural Whitchurch-Stouffville







