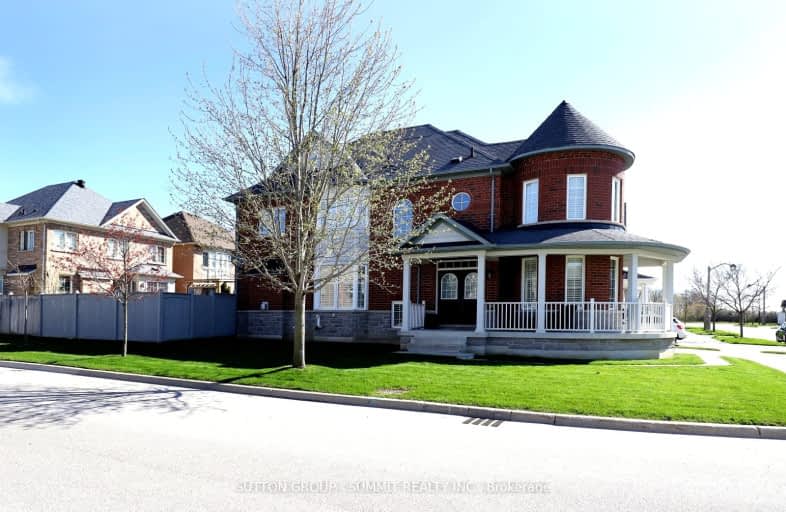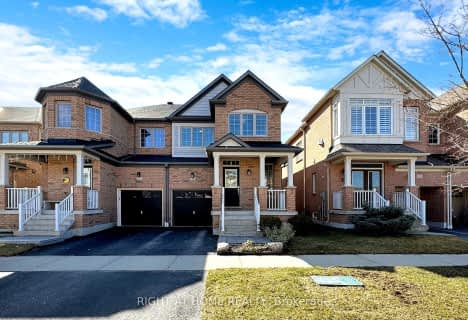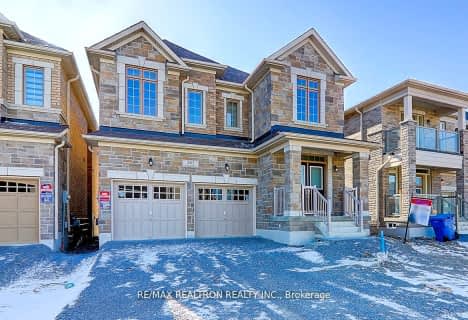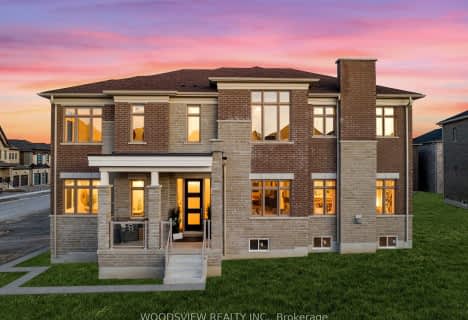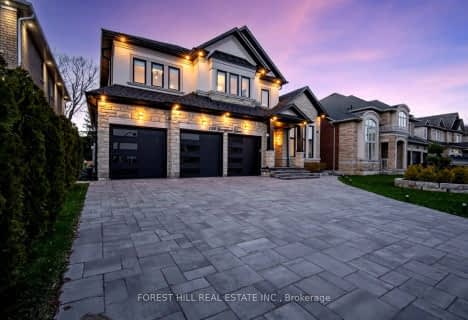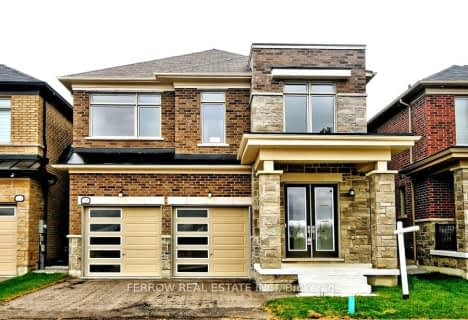Car-Dependent
- Almost all errands require a car.
Some Transit
- Most errands require a car.
Somewhat Bikeable
- Most errands require a car.

Barbara Reid Elementary Public School
Elementary: PublicÉÉC Pape-François
Elementary: CatholicSummitview Public School
Elementary: PublicSt Brigid Catholic Elementary School
Elementary: CatholicWendat Village Public School
Elementary: PublicHarry Bowes Public School
Elementary: PublicÉSC Pape-François
Secondary: CatholicBill Hogarth Secondary School
Secondary: PublicStouffville District Secondary School
Secondary: PublicSt Brother André Catholic High School
Secondary: CatholicMarkham District High School
Secondary: PublicBur Oak Secondary School
Secondary: Public-
Madori Park
Millard St, Whitchurch-Stouffville ON 3.77km -
Swan Lake Park
25 Swan Park Rd (at Williamson Rd), Markham ON 8.21km -
Reesor Park
ON 9.34km
-
RBC Royal Bank
9428 Markham Rd (at Edward Jeffreys Ave.), Markham ON L6E 0N1 7.56km -
CIBC
510 Copper Creek Dr (Donald Cousins Parkway), Markham ON L6B 0S1 10.95km -
TD Bank Financial Group
9970 Kennedy Rd, Markham ON L6C 0M4 11.22km
- 3 bath
- 5 bed
- 2500 sqft
14 Sambro Lane, Whitchurch Stouffville, Ontario • L4A 5E2 • Stouffville
- 3 bath
- 4 bed
- 2500 sqft
120 Richard Underhill Avenue, Whitchurch Stouffville, Ontario • L4A 0J4 • Stouffville
- 4 bath
- 4 bed
- 2500 sqft
61 Jacob Way, Whitchurch Stouffville, Ontario • L4A 1K8 • Stouffville
- 4 bath
- 4 bed
- 2000 sqft
511 Forsyth Farm Drive, Whitchurch Stouffville, Ontario • L4A 0P3 • Stouffville
- 4 bath
- 5 bed
- 3000 sqft
302 Wesmina Avenue West, Whitchurch Stouffville, Ontario • L4A 0S1 • Rural Whitchurch-Stouffville
- 3 bath
- 4 bed
- 2000 sqft
223 Yakefarm Boulevard, Whitchurch Stouffville, Ontario • L4A 5E2 • Stouffville
- 5 bath
- 4 bed
287 Boundary Boulevard, Whitchurch Stouffville, Ontario • L4A 1H8 • Stouffville
- 4 bath
- 4 bed
- 2500 sqft
123 Penndutch Circle, Whitchurch Stouffville, Ontario • L4A 0N9 • Stouffville
- 4 bath
- 4 bed
107 Pondmede Crescent, Whitchurch Stouffville, Ontario • L4A 0E3 • Stouffville
- 4 bath
- 4 bed
- 2500 sqft
136 Park Drive, Whitchurch Stouffville, Ontario • L4A 1J6 • Stouffville
