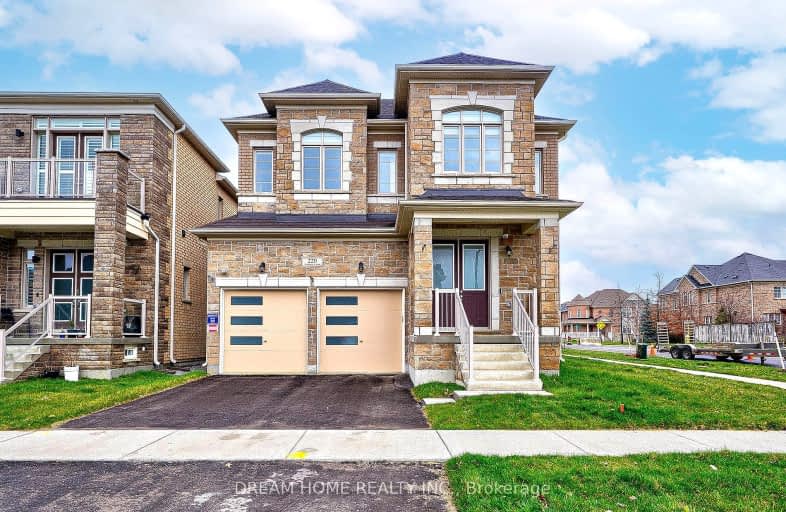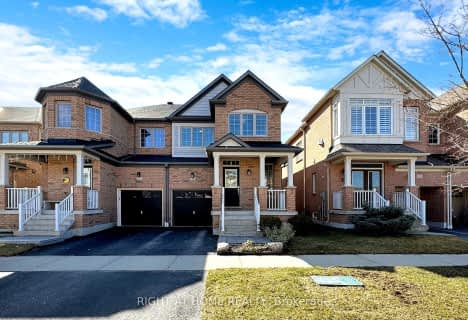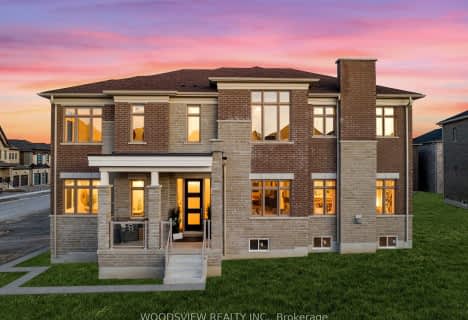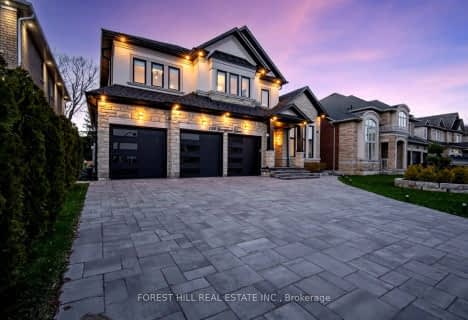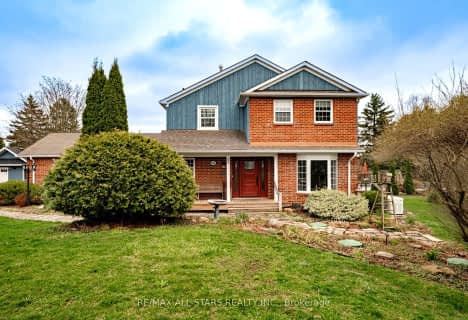Car-Dependent
- Almost all errands require a car.
Some Transit
- Most errands require a car.
Somewhat Bikeable
- Most errands require a car.

Barbara Reid Elementary Public School
Elementary: PublicSummitview Public School
Elementary: PublicSt Brigid Catholic Elementary School
Elementary: CatholicWendat Village Public School
Elementary: PublicHarry Bowes Public School
Elementary: PublicSt Brendan Catholic School
Elementary: CatholicÉSC Pape-François
Secondary: CatholicBill Hogarth Secondary School
Secondary: PublicStouffville District Secondary School
Secondary: PublicSt Brother André Catholic High School
Secondary: CatholicMarkham District High School
Secondary: PublicBur Oak Secondary School
Secondary: Public-
Madori Park
Millard St, Whitchurch-Stouffville ON 3.71km -
Swan Lake Park
25 Swan Park Rd (at Williamson Rd), Markham ON 7.79km -
Mint Leaf Park
Markham ON 8.14km
-
RBC Royal Bank
9428 Markham Rd (at Edward Jeffreys Ave.), Markham ON L6E 0N1 7.16km -
BMO Bank of Montreal
9660 Markham Rd, Markham ON L6E 0H8 7.92km -
CIBC
510 Copper Creek Dr (Donald Cousins Parkway), Markham ON L6B 0S1 10.56km
- 4 bath
- 5 bed
- 3500 sqft
447 Cam Fella Boulevard, Whitchurch Stouffville, Ontario • L4A 7G9 • Stouffville
- 4 bath
- 4 bed
- 3000 sqft
135 Steam Whistle Drive, Whitchurch Stouffville, Ontario • L4A 4X5 • Stouffville
- 3 bath
- 5 bed
- 2500 sqft
219 Second Street, Whitchurch Stouffville, Ontario • L4A 1B9 • Stouffville
- 5 bath
- 4 bed
- 2500 sqft
127 Greenwood Road, Whitchurch Stouffville, Ontario • L4A 4N7 • Stouffville
- 5 bath
- 5 bed
- 3000 sqft
122 Steam Whistle Drive, Whitchurch Stouffville, Ontario • L4A 4X5 • Stouffville
- 5 bath
- 6 bed
- 5000 sqft
58 Asbury Park Court, Whitchurch Stouffville, Ontario • L4A 7H8 • Stouffville
- 4 bath
- 4 bed
- 2500 sqft
136 Park Drive, Whitchurch Stouffville, Ontario • L4A 1J6 • Stouffville
- 4 bath
- 5 bed
- 3000 sqft
197 McKean Drive, Whitchurch Stouffville, Ontario • L4A 5C2 • Stouffville
- 5 bath
- 4 bed
- 3000 sqft
74 Chambersburg Way, Whitchurch Stouffville, Ontario • L4A 0X8 • Stouffville
