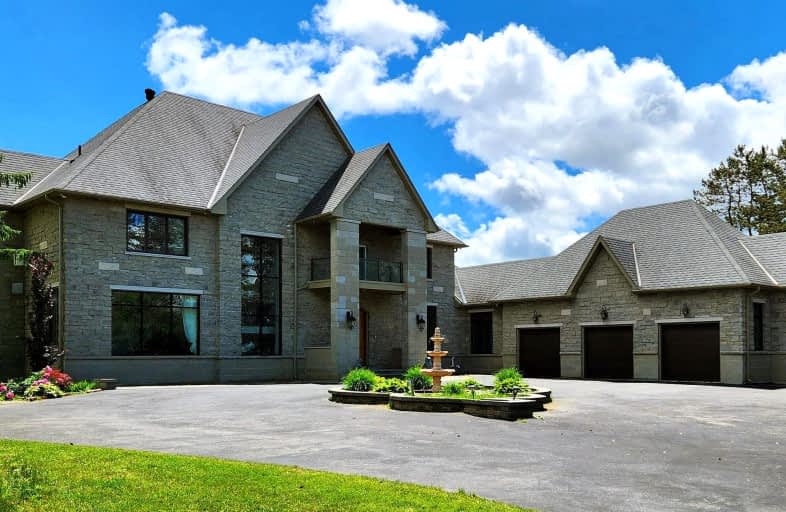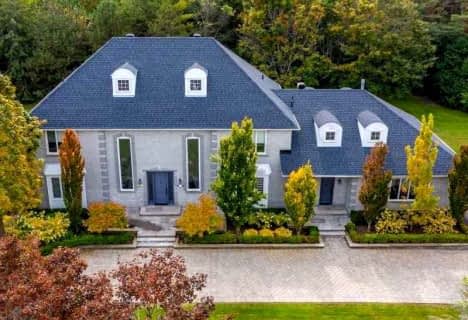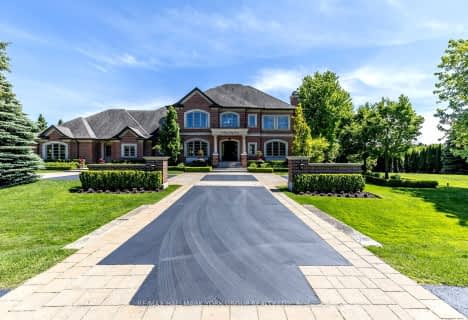Car-Dependent
- Almost all errands require a car.
No Nearby Transit
- Almost all errands require a car.
Somewhat Bikeable
- Almost all errands require a car.

Glen Cedar Public School
Elementary: PublicSt Elizabeth Seton Catholic Elementary School
Elementary: CatholicStonehaven Elementary School
Elementary: PublicNotre Dame Catholic Elementary School
Elementary: CatholicBogart Public School
Elementary: PublicMazo De La Roche Public School
Elementary: PublicDr John M Denison Secondary School
Secondary: PublicSacred Heart Catholic High School
Secondary: CatholicSir William Mulock Secondary School
Secondary: PublicHuron Heights Secondary School
Secondary: PublicNewmarket High School
Secondary: PublicSt Maximilian Kolbe High School
Secondary: Catholic-
Wesley Brooks Memorial Conservation Area
Newmarket ON 6.76km -
Coultice Park
Whitchurch-Stouffville ON L4A 7X3 9.06km -
Bonshaw Park
Bonshaw Ave (Red River Cres), Newmarket ON 9.24km
-
RBC Royal Bank
1181 Davis Dr, Newmarket ON L3Y 8R1 4.37km -
BMO Bank of Montreal
1111 Davis Dr, Newmarket ON L3Y 8X2 4.61km -
Scotiabank
198 Main St N, Newmarket ON L3Y 9B2 6.69km
- 8 bath
- 5 bed
- 5000 sqft
3225 Davis Drive, Whitchurch Stouffville, Ontario • L4A 2P8 • Rural Whitchurch-Stouffville
- 7 bath
- 5 bed
- 5000 sqft
12 Sandy Ridge Court, Whitchurch Stouffville, Ontario • L4A 2L4 • Rural Whitchurch-Stouffville
- 11 bath
- 7 bed
- 5000 sqft
55 Greenvalley Circle, Whitchurch Stouffville, Ontario • L4A 2L4 • Rural Whitchurch-Stouffville













