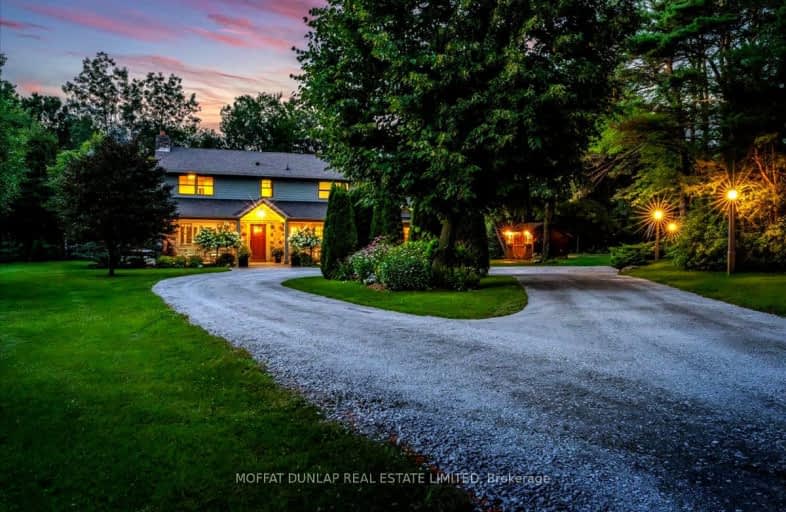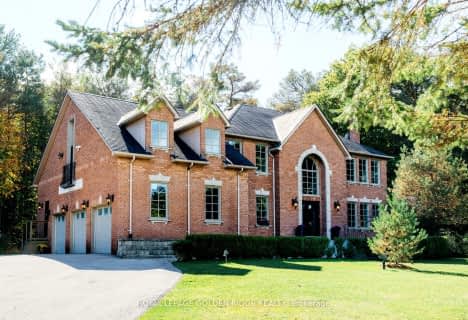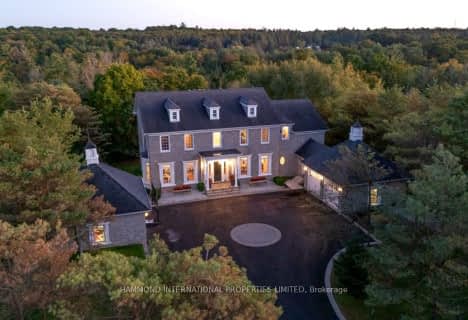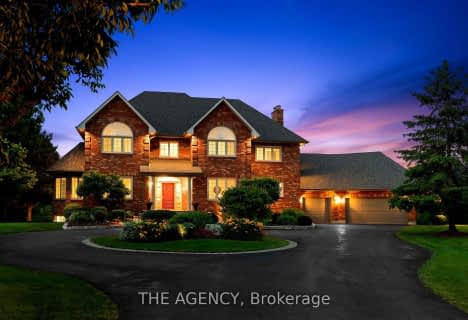
Car-Dependent
- Almost all errands require a car.
No Nearby Transit
- Almost all errands require a car.
Somewhat Bikeable
- Almost all errands require a car.

ÉÉC Pape-François
Elementary: CatholicWhitchurch Highlands Public School
Elementary: PublicBallantrae Public School
Elementary: PublicSt Mark Catholic Elementary School
Elementary: CatholicOscar Peterson Public School
Elementary: PublicGlad Park Public School
Elementary: PublicÉSC Pape-François
Secondary: CatholicSacred Heart Catholic High School
Secondary: CatholicStouffville District Secondary School
Secondary: PublicNewmarket High School
Secondary: PublicBur Oak Secondary School
Secondary: PublicPierre Elliott Trudeau High School
Secondary: Public-
Bruce's Mill Conservation Area
3291 Stouffville Rd, Stouffville ON L4A 3W9 7.85km -
Sunnyridge Park
Stouffville ON 9.57km -
Lake Wilcox Park
Sunset Beach Rd, Richmond Hill ON 10.97km
-
CIBC
9 Borealis Ave, Aurora ON L4G 0R5 9.4km -
BMO Bank of Montreal
668 Wellington St E (Bayview & Wellington), Aurora ON L4G 0K3 9.43km -
CIBC
660 Wellington St E (Bayview Ave.), Aurora ON L4G 0K3 9.44km
- 8 bath
- 5 bed
- 5000 sqft
72 Grayfield Drive, Whitchurch Stouffville, Ontario • L4A 0B1 • Ballantrae
- 5 bath
- 4 bed
- 3500 sqft
8 Greenvalley Circle, Whitchurch Stouffville, Ontario • L4A 2L4 • Rural Whitchurch-Stouffville
- 5 bath
- 4 bed
19 Pine Vista Avenue, Whitchurch Stouffville, Ontario • L4A 1R9 • Ballantrae
- 5 bath
- 4 bed
- 3500 sqft
4001 Vandorf Sideroad, Whitchurch Stouffville, Ontario • L4A 7X5 • Rural Whitchurch-Stouffville
- 6 bath
- 4 bed
- 5000 sqft
41 Greenvalley Circle, Whitchurch Stouffville, Ontario • L3Y 4W1 • Rural Whitchurch-Stouffville
- 6 bath
- 5 bed
- 5000 sqft
23 Spruceview Place, Whitchurch Stouffville, Ontario • L4A 1W3 • Ballantrae
- 7 bath
- 5 bed
- 5000 sqft
30 Sandy Ridge Court, Whitchurch Stouffville, Ontario • L4A 2L4 • Rural Whitchurch-Stouffville
- 5 bath
- 4 bed
- 3500 sqft
15 Logan Court, Whitchurch Stouffville, Ontario • L4A 7X5 • Rural Whitchurch-Stouffville
- 5 bath
- 4 bed
52 Grayfield Drive, Whitchurch Stouffville, Ontario • L4A 0B1 • Ballantrae










