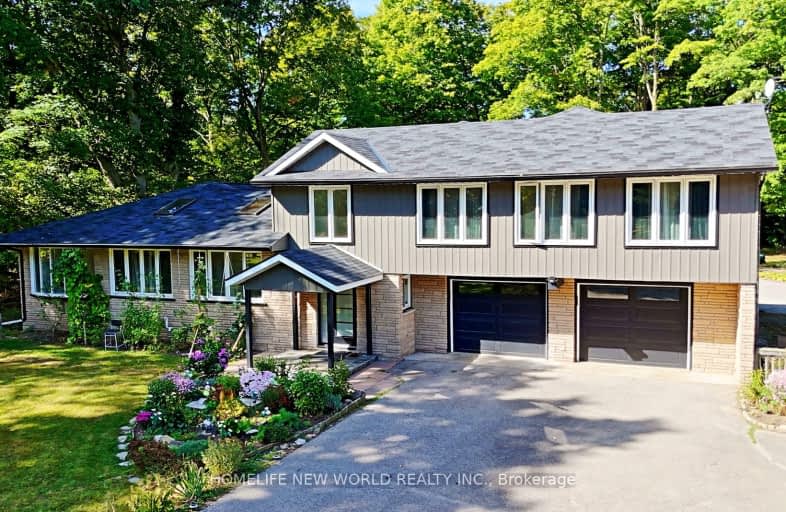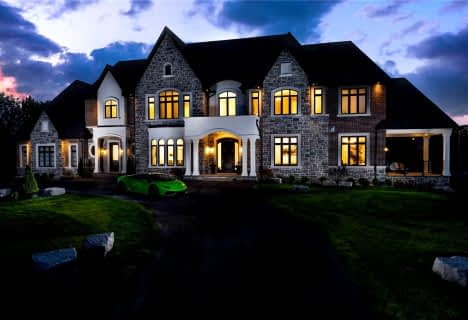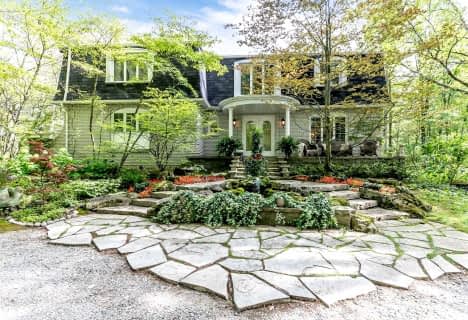Car-Dependent
- Almost all errands require a car.
No Nearby Transit
- Almost all errands require a car.
Somewhat Bikeable
- Almost all errands require a car.
- — bath
- — bed
- — sqft
16896 Ninth Line, R.R. #3 Line, Whitchurch Stouffville, Ontario • L0G 1M0

Whitchurch Highlands Public School
Elementary: PublicBallantrae Public School
Elementary: PublicMount Albert Public School
Elementary: PublicSt Mark Catholic Elementary School
Elementary: CatholicRobert Munsch Public School
Elementary: PublicGlad Park Public School
Elementary: PublicÉSC Pape-François
Secondary: CatholicSacred Heart Catholic High School
Secondary: CatholicStouffville District Secondary School
Secondary: PublicHuron Heights Secondary School
Secondary: PublicNewmarket High School
Secondary: PublicSt Maximilian Kolbe High School
Secondary: Catholic-
Madori Park
Millard St, Whitchurch-Stouffville ON 11.12km -
Wesley Brooks Memorial Conservation Area
Newmarket ON 11.54km -
Paul Semple Park
Newmarket ON L3X 1R3 12.72km
-
TD Bank Financial Group
1155 Davis Dr, Newmarket ON L3Y 8R1 9.05km -
Scotiabank
198 Main St N, Newmarket ON L3Y 9B2 11.45km -
National Bank
133 Pedersen Dr, Aurora ON L4G 0E3 11.82km









