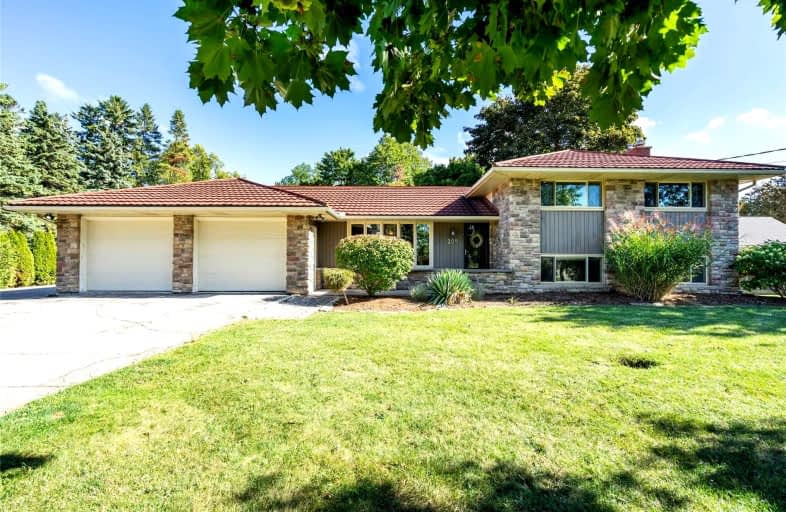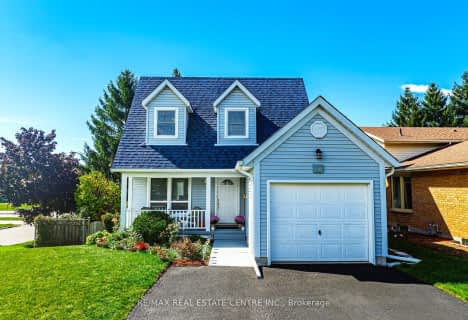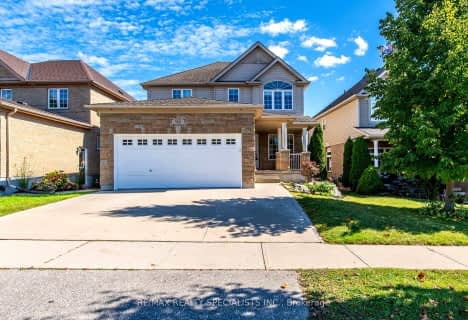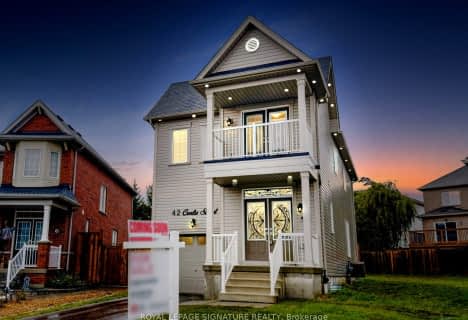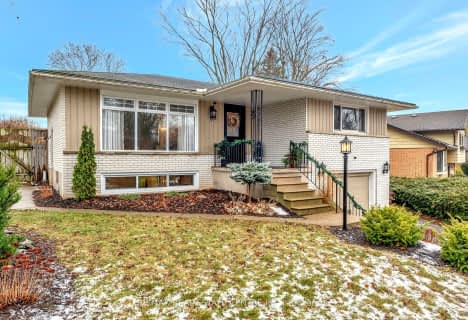
Chicopee Hills Public School
Elementary: Public
3.04 km
Canadian Martyrs Catholic Elementary School
Elementary: Catholic
2.96 km
Crestview Public School
Elementary: Public
3.11 km
Lackner Woods Public School
Elementary: Public
2.28 km
Breslau Public School
Elementary: Public
0.76 km
Saint John Paul II Catholic Elementary School
Elementary: Catholic
2.59 km
Rosemount - U Turn School
Secondary: Public
3.88 km
ÉSC Père-René-de-Galinée
Secondary: Catholic
5.85 km
Eastwood Collegiate Institute
Secondary: Public
5.38 km
Grand River Collegiate Institute
Secondary: Public
2.66 km
St Mary's High School
Secondary: Catholic
7.50 km
Cameron Heights Collegiate Institute
Secondary: Public
6.43 km
