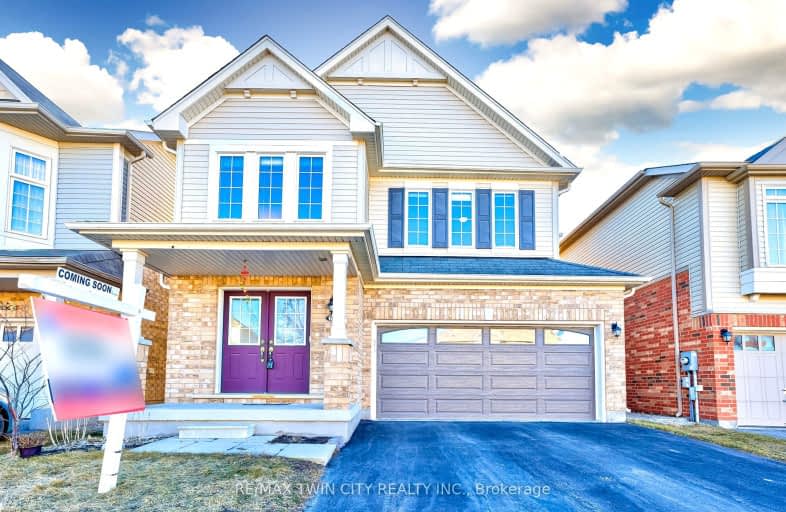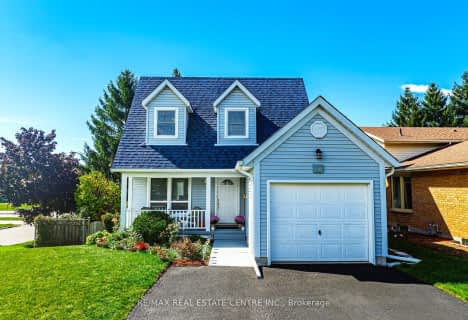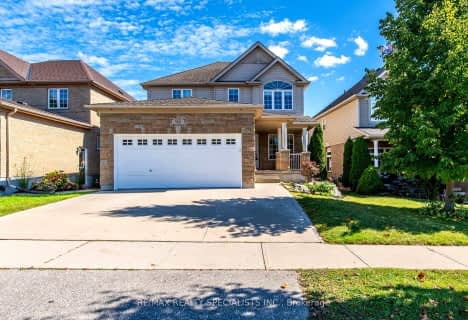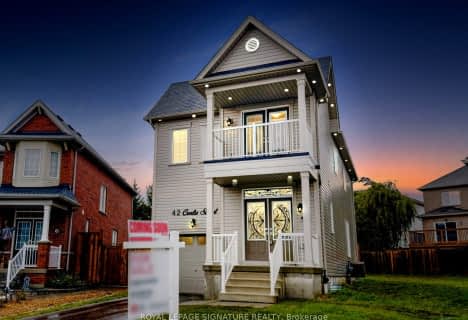Car-Dependent
- Almost all errands require a car.
23
/100
Somewhat Bikeable
- Most errands require a car.
35
/100

Chicopee Hills Public School
Elementary: Public
3.00 km
Canadian Martyrs Catholic Elementary School
Elementary: Catholic
2.70 km
Crestview Public School
Elementary: Public
2.90 km
Lackner Woods Public School
Elementary: Public
2.20 km
Breslau Public School
Elementary: Public
0.70 km
Saint John Paul II Catholic Elementary School
Elementary: Catholic
2.58 km
Rosemount - U Turn School
Secondary: Public
3.62 km
ÉSC Père-René-de-Galinée
Secondary: Catholic
5.94 km
Eastwood Collegiate Institute
Secondary: Public
5.17 km
Grand River Collegiate Institute
Secondary: Public
2.44 km
St Mary's High School
Secondary: Catholic
7.32 km
Cameron Heights Collegiate Institute
Secondary: Public
6.18 km
-
Breslau Ball Park
Breslau ON 0.28km -
Stanley Park Optimist Natural Area
Shirley Ave (Victoria Street), Kitchener ON 1.13km -
Underground Parking
Kitchener ON 3.61km
-
Bitcoin Depot - Bitcoin ATM
900 Fairway Cres, Kitchener ON N2A 0A1 3.27km -
Scotiabank
501 Krug St (Krug St.), Kitchener ON N2B 1L3 4.14km -
CIBC
385 Frederick St, Kitchener ON N2H 2P2 4.98km














