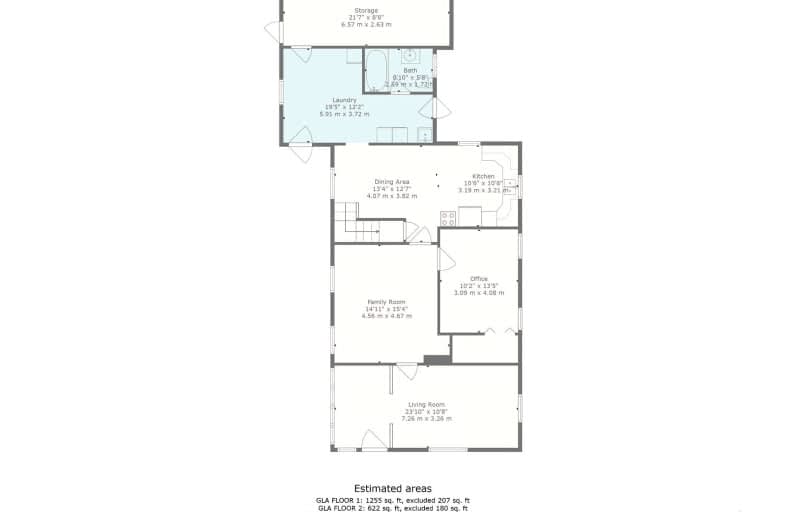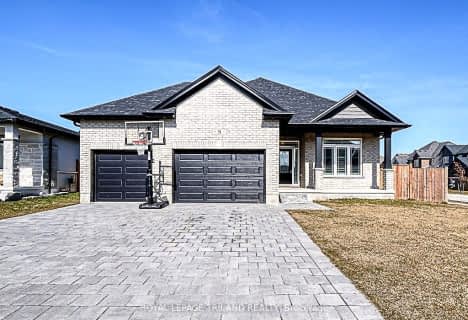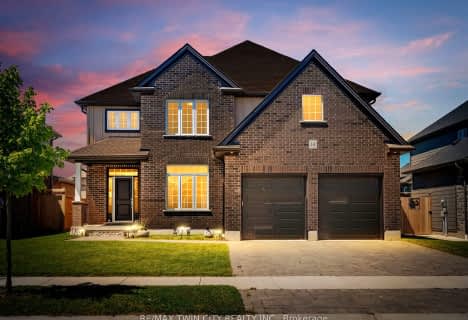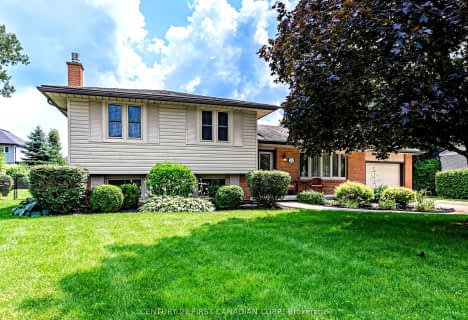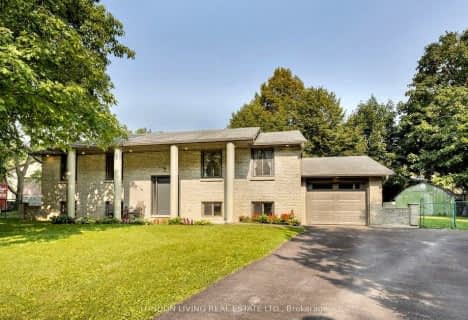Car-Dependent
- Most errands require a car.
Somewhat Bikeable
- Most errands require a car.

A J Baker Public School
Elementary: PublicSt David Separate School
Elementary: CatholicThamesford Public School
Elementary: PublicRiver Heights School
Elementary: PublicNorthdale Central Public School
Elementary: PublicLaurie Hawkins Public School
Elementary: PublicRobarts Provincial School for the Deaf
Secondary: ProvincialRobarts/Amethyst Demonstration Secondary School
Secondary: ProvincialLord Dorchester Secondary School
Secondary: PublicIngersoll District Collegiate Institute
Secondary: PublicJohn Paul II Catholic Secondary School
Secondary: CatholicClarke Road Secondary School
Secondary: Public-
Lion River Parkway Thameford
0.37km -
Ingersoll Gazeebo
Ingersoll ON 9.86km -
CO-AN Park
11071 11th Concession Rd, McGregor ON N0J 1J0 13.38km
-
TD Bank Financial Group
4206 Catherine St, Dorchester ON N0L 1G0 9.19km -
President's Choice Financial ATM
273 King St W, Ingersoll ON N5C 2K9 9.26km -
RBC Royal Bank
156 Thames St S (King Street), Ingersoll ON N5C 2T4 9.9km
- 3 bath
- 3 bed
- 1500 sqft
83 Stanley Street South, South Huron, Ontario • N0M 1S2 • South Huron
