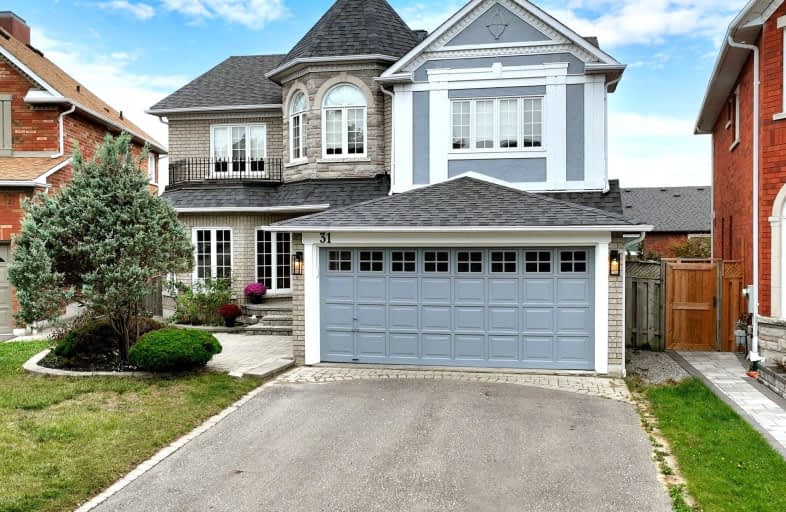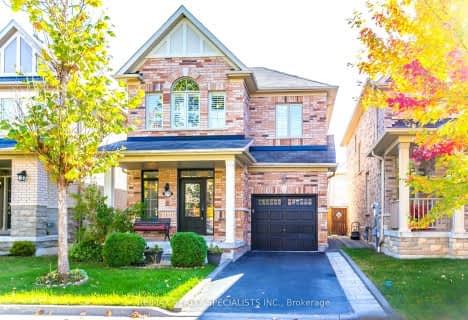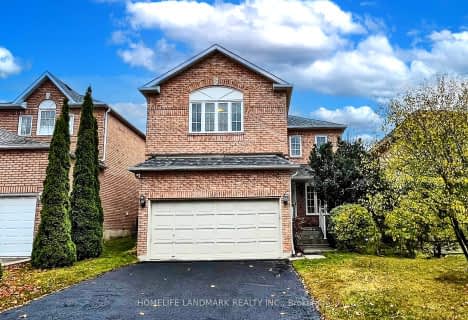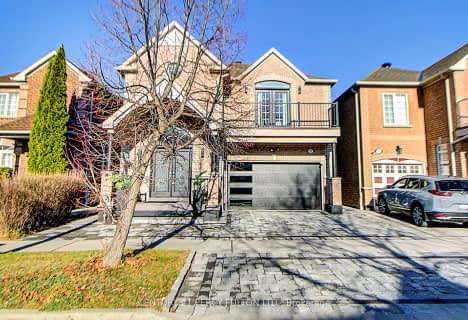Car-Dependent
- Most errands require a car.
Some Transit
- Most errands require a car.
Somewhat Bikeable
- Most errands require a car.

École élémentaire École intermédiaire Ronald-Marion
Elementary: PublicÉcole élémentaire Ronald-Marion
Elementary: PublicLincoln Alexander Public School
Elementary: PublicEagle Ridge Public School
Elementary: PublicAlexander Graham Bell Public School
Elementary: PublicSt Patrick Catholic School
Elementary: CatholicÉcole secondaire Ronald-Marion
Secondary: PublicArchbishop Denis O'Connor Catholic High School
Secondary: CatholicNotre Dame Catholic Secondary School
Secondary: CatholicPine Ridge Secondary School
Secondary: PublicJ Clarke Richardson Collegiate
Secondary: PublicPickering High School
Secondary: Public-
Rouge Beach Park
Lawrence Ave E (at Rouge Hills Dr), Toronto ON M1C 2Y9 9.08km -
Rouge National Urban Park
Zoo Rd, Toronto ON M1B 5W8 9.92km -
Charlottetown Park
65 Charlottetown Blvd (Lawrence & Charlottetown), Scarborough ON 11.19km
-
BMO Bank of Montreal
1360 Kingston Rd (Hwy 2 & Glenanna Road), Pickering ON L1V 3B4 3.49km -
BMO Bank of Montreal
955 Westney Rd S, Ajax ON L1S 3K7 5.4km -
RBC Royal Bank
480 Taunton Rd E (Baldwin), Whitby ON L1N 5R5 10.44km
- 4 bath
- 4 bed
- 2000 sqft
1648 Pepperwood Gate, Pickering, Ontario • L1X 2K3 • Brock Ridge
- 4 bath
- 4 bed
- 2000 sqft
1579 Edgecroft Drive, Pickering, Ontario • L1X 0B6 • Duffin Heights














