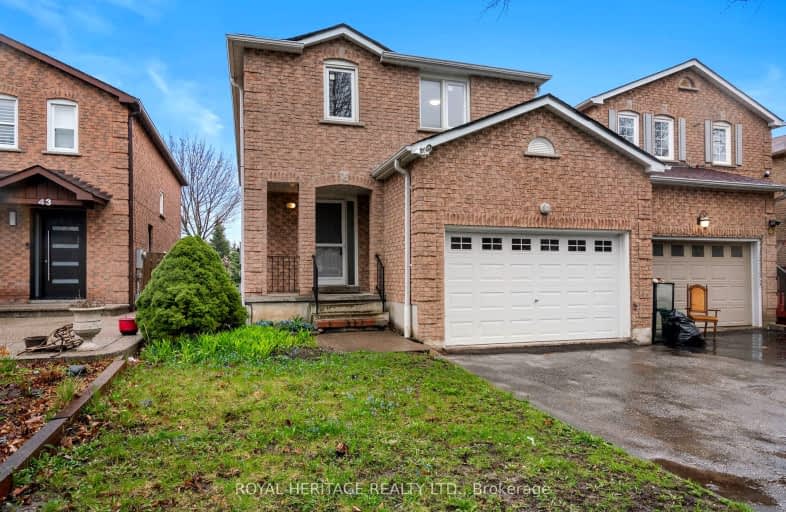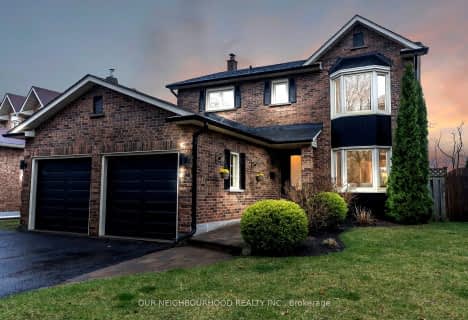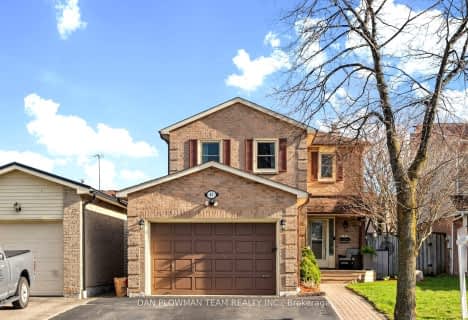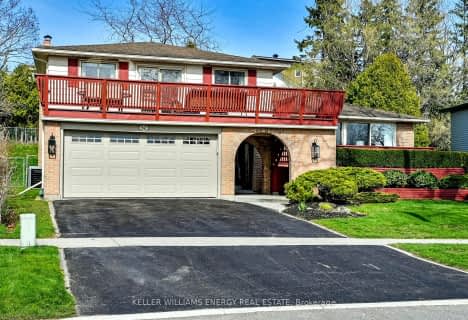Car-Dependent
- Most errands require a car.
Some Transit
- Most errands require a car.
Somewhat Bikeable
- Most errands require a car.

Duffin's Bay Public School
Elementary: PublicSt James Catholic School
Elementary: CatholicBolton C Falby Public School
Elementary: PublicSt Bernadette Catholic School
Elementary: CatholicSouthwood Park Public School
Elementary: PublicCarruthers Creek Public School
Elementary: PublicArchbishop Denis O'Connor Catholic High School
Secondary: CatholicHenry Street High School
Secondary: PublicNotre Dame Catholic Secondary School
Secondary: CatholicAjax High School
Secondary: PublicJ Clarke Richardson Collegiate
Secondary: PublicPickering High School
Secondary: Public-
Ajax Waterfront
0.92km -
Ajax Rotary Park
177 Lake Drwy W (Bayly), Ajax ON L1S 7J1 3.02km -
Kinsmen Park
Sandy Beach Rd, Pickering ON 5.67km
-
JMS Atms Inc
71 Old Kingston Rd, Ajax ON L1T 3A6 4.99km -
TD Canada Trust Branch and ATM
83 Williamson Dr W, Ajax ON L1T 0K9 6.45km -
CIBC
1895 Glenanna Rd (at Kingston Rd.), Pickering ON L1V 7K1 6.69km




















