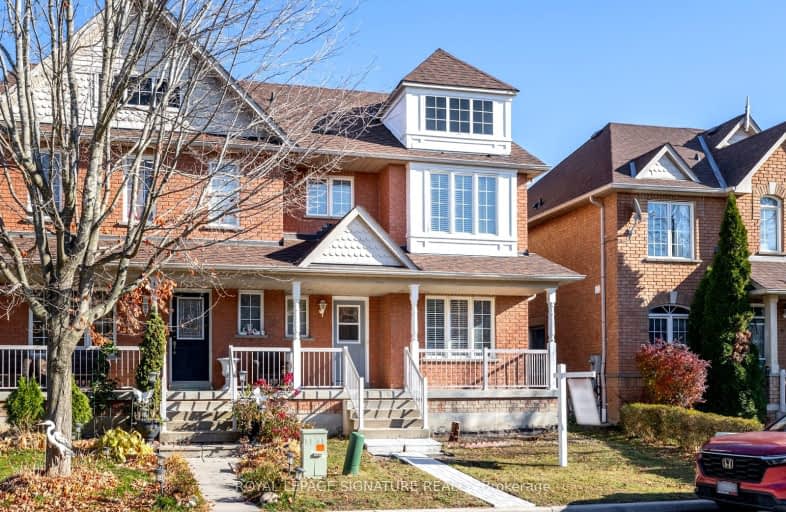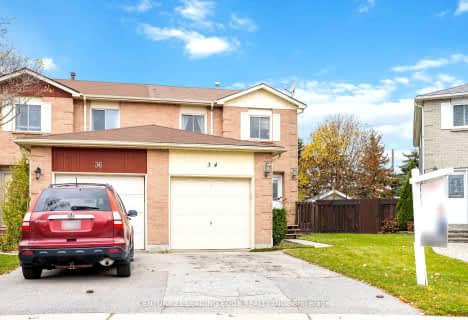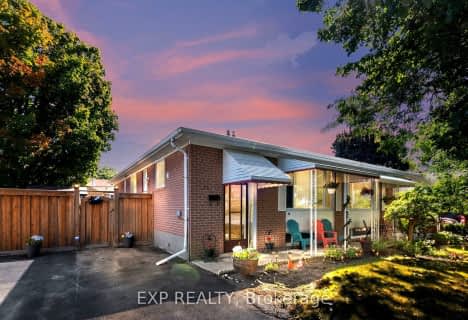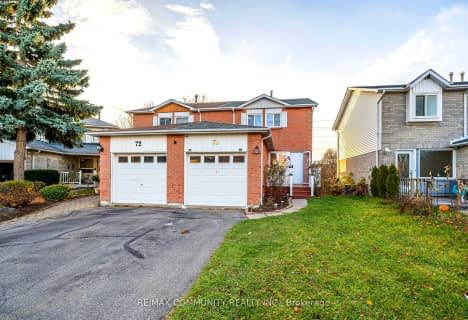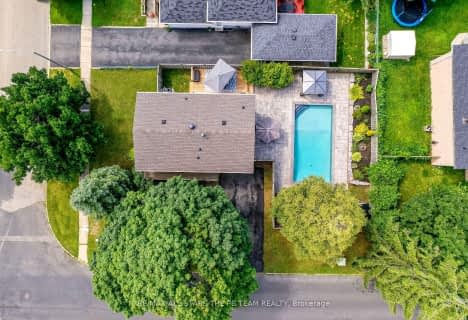Car-Dependent
- Almost all errands require a car.
Some Transit
- Most errands require a car.
Somewhat Bikeable
- Most errands require a car.

St James Catholic School
Elementary: CatholicBolton C Falby Public School
Elementary: PublicSt Bernadette Catholic School
Elementary: CatholicCadarackque Public School
Elementary: PublicSouthwood Park Public School
Elementary: PublicCarruthers Creek Public School
Elementary: PublicArchbishop Denis O'Connor Catholic High School
Secondary: CatholicAll Saints Catholic Secondary School
Secondary: CatholicDonald A Wilson Secondary School
Secondary: PublicNotre Dame Catholic Secondary School
Secondary: CatholicAjax High School
Secondary: PublicJ Clarke Richardson Collegiate
Secondary: Public-
Ajax Waterfront
2.09km -
Meadows Park
5.67km -
Peel Park
Burns St (Athol St), Whitby ON 5.8km
-
BMO Bank of Montreal
260 Kingston Rd W, Ajax ON L1T 4E4 3.54km -
Scotiabank
2 Westney Rd S, Ajax ON L1S 5L7 3.77km -
CIBC Cash Dispenser
700 Victoria St W, Whitby ON L1N 0E8 4.13km
