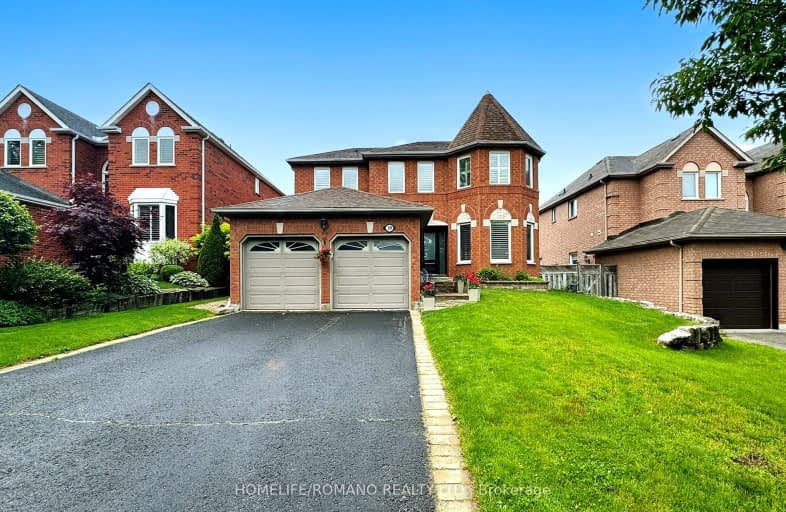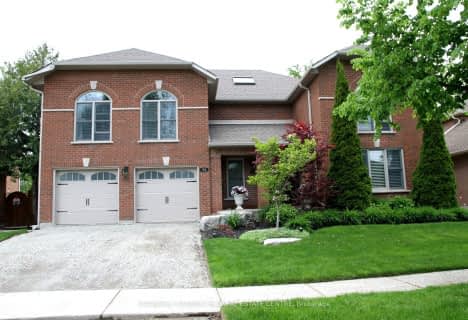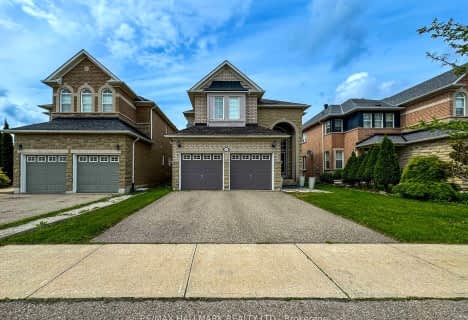Car-Dependent
- Most errands require a car.
Some Transit
- Most errands require a car.
Somewhat Bikeable
- Almost all errands require a car.

ÉIC Renaissance
Elementary: CatholicLight of Christ Catholic Elementary School
Elementary: CatholicRegency Acres Public School
Elementary: PublicHighview Public School
Elementary: PublicSt Joseph Catholic Elementary School
Elementary: CatholicOur Lady of Hope Catholic Elementary School
Elementary: CatholicACCESS Program
Secondary: PublicÉSC Renaissance
Secondary: CatholicDr G W Williams Secondary School
Secondary: PublicAurora High School
Secondary: PublicCardinal Carter Catholic Secondary School
Secondary: CatholicSt Maximilian Kolbe High School
Secondary: Catholic-
Lake Wilcox Park
Sunset Beach Rd, Richmond Hill ON 4.61km -
Meander Park
Richmond Hill ON 6.25km -
Richmond Green Sports Centre & Park
1300 Elgin Mills Rd E (at Leslie St.), Richmond Hill ON L4S 1M5 9.96km
-
TD Bank Financial Group
13337 Yonge St (at Worthington Ave), Richmond Hill ON L4E 3L3 2.63km -
Scotiabank
16635 Yonge St (at Savage Rd.), Newmarket ON L3X 1V6 6.93km -
Banque Nationale du Canada
72 Davis Dr, Newmarket ON L3Y 2M7 9.35km
- 4 bath
- 4 bed
207 Paradelle Drive, Richmond Hill, Ontario • L4E 1B8 • Oak Ridges Lake Wilcox
- 3 bath
- 4 bed
- 3000 sqft
48 Haskell Crescent, Aurora, Ontario • L4G 5T3 • Aurora Highlands
- 4 bath
- 4 bed
- 2000 sqft
115 Dawlish Avenue, Aurora, Ontario • L4G 6R3 • Aurora Highlands
- 3 bath
- 4 bed
- 2000 sqft
227 Paradelle Drive, Richmond Hill, Ontario • L4E 1B9 • Oak Ridges Lake Wilcox





















