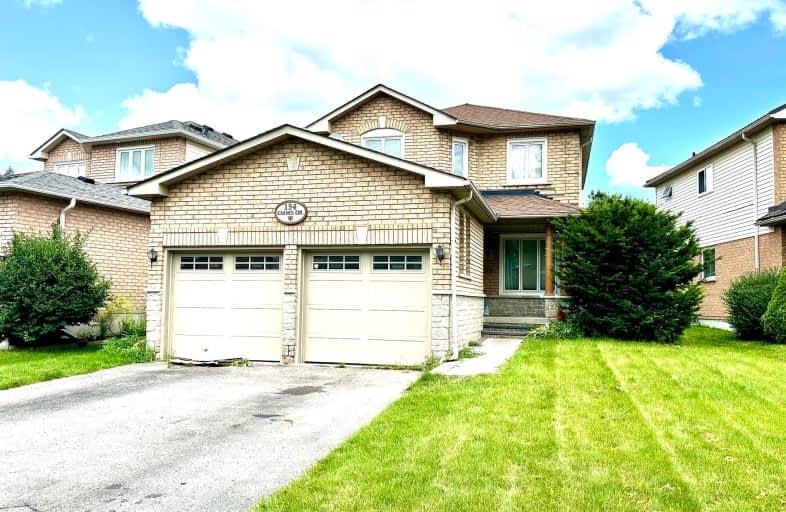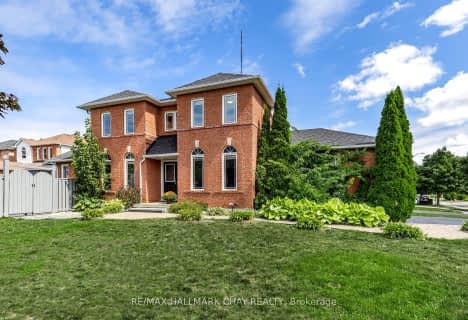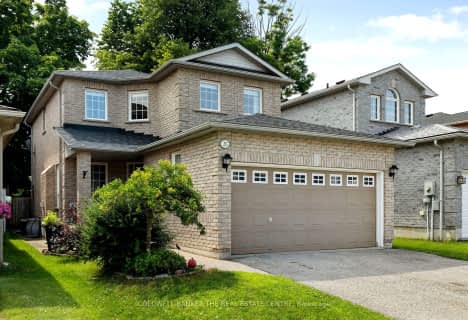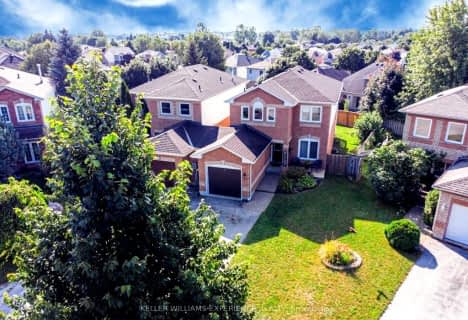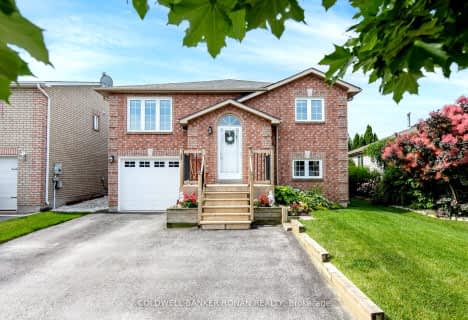Somewhat Walkable
- Some errands can be accomplished on foot.
63
/100
Some Transit
- Most errands require a car.
39
/100
Somewhat Bikeable
- Most errands require a car.
46
/100

École élémentaire Roméo Dallaire
Elementary: Public
1.59 km
St Bernadette Elementary School
Elementary: Catholic
1.16 km
Trillium Woods Elementary Public School
Elementary: Public
1.21 km
Ardagh Bluffs Public School
Elementary: Public
1.75 km
Ferndale Woods Elementary School
Elementary: Public
1.80 km
Holly Meadows Elementary School
Elementary: Public
0.18 km
École secondaire Roméo Dallaire
Secondary: Public
1.75 km
ÉSC Nouvelle-Alliance
Secondary: Catholic
6.01 km
Simcoe Alternative Secondary School
Secondary: Public
4.86 km
St Joan of Arc High School
Secondary: Catholic
1.74 km
Bear Creek Secondary School
Secondary: Public
1.89 km
Innisdale Secondary School
Secondary: Public
3.23 km
