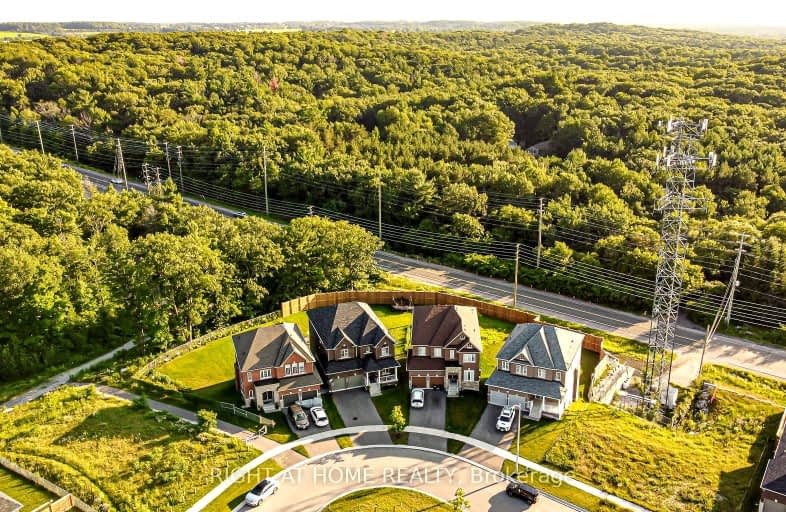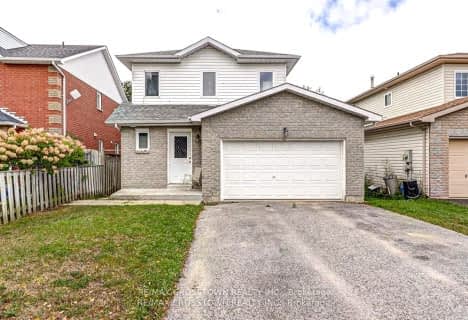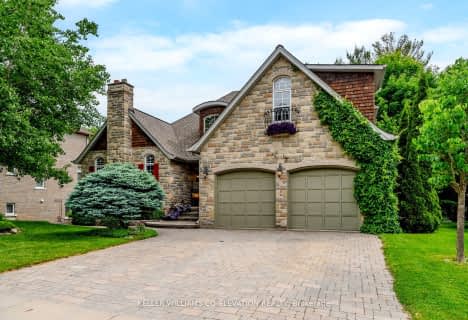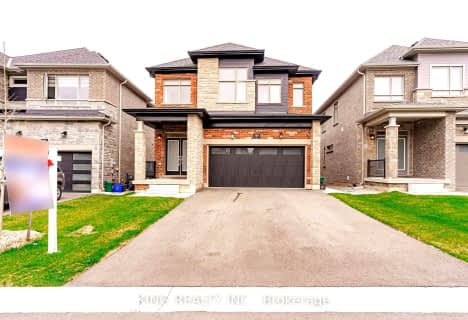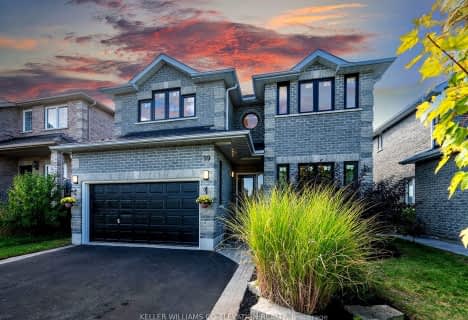Car-Dependent
- Almost all errands require a car.
Some Transit
- Most errands require a car.
Somewhat Bikeable
- Almost all errands require a car.

St Nicholas School
Elementary: CatholicSt Bernadette Elementary School
Elementary: CatholicSt Catherine of Siena School
Elementary: CatholicArdagh Bluffs Public School
Elementary: PublicW C Little Elementary School
Elementary: PublicHolly Meadows Elementary School
Elementary: PublicÉcole secondaire Roméo Dallaire
Secondary: PublicÉSC Nouvelle-Alliance
Secondary: CatholicSimcoe Alternative Secondary School
Secondary: PublicSt Joan of Arc High School
Secondary: CatholicBear Creek Secondary School
Secondary: PublicInnisdale Secondary School
Secondary: Public-
Lougheed Park
Barrie ON 1.94km -
Cumming Park
Barrie ON 2.01km -
Essa Road Park
Ontario 2.06km
-
CoinFlip Bitcoin ATM
375 Mapleview Dr W, Barrie ON L4N 9G4 2.07km -
BMO Bank of Montreal
555 Essa Rd, Barrie ON L4N 6A9 2.17km -
RBC Royal Bank
Mapleview Dr (Mapleview and Bryne), Barrie ON 3.61km
