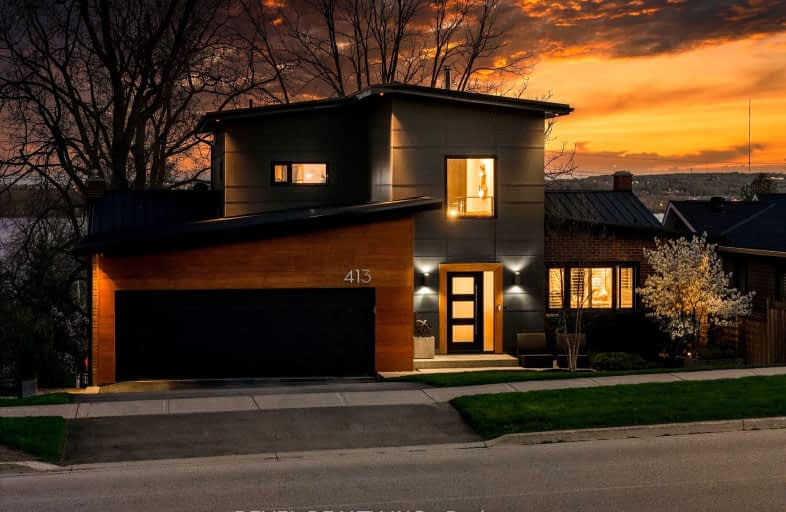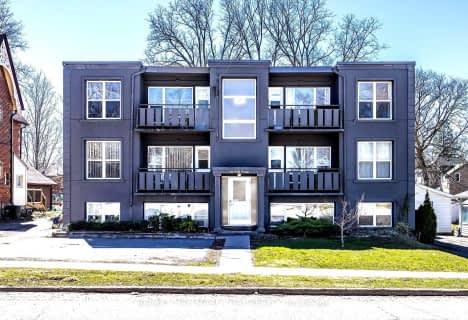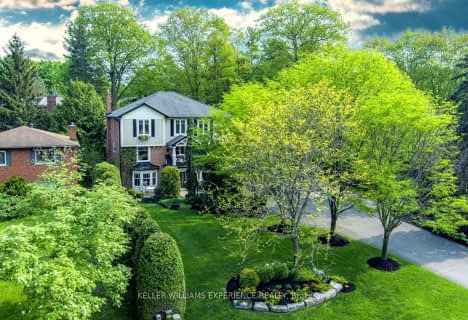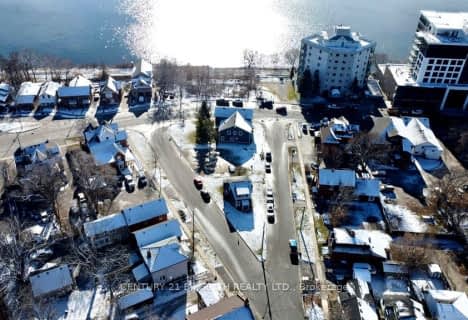
Very Walkable
- Most errands can be accomplished on foot.
Some Transit
- Most errands require a car.
Bikeable
- Some errands can be accomplished on bike.

Johnson Street Public School
Elementary: PublicOakley Park Public School
Elementary: PublicCodrington Public School
Elementary: PublicSt Monicas Separate School
Elementary: CatholicSteele Street Public School
Elementary: PublicMaple Grove Public School
Elementary: PublicBarrie Campus
Secondary: PublicSimcoe Alternative Secondary School
Secondary: PublicSt Joseph's Separate School
Secondary: CatholicBarrie North Collegiate Institute
Secondary: PublicEastview Secondary School
Secondary: PublicInnisdale Secondary School
Secondary: Public-
M&M Food Market
190 Minet's Point Road Unit 1B, Barrie 2.89km -
Centra Food Market
320 Bayfield Street, Barrie 3.42km -
European Fine Food & Deli
2-11 Cundles Road West, Barrie 3.55km
-
Beer Store 3402
299 Blake Street, Barrie 0.24km -
Northern Lights Wine on Premise
4 Alliance Boulevard #11, Barrie 2.35km -
LCBO
587 Cundles Road East, Barrie 2.39km
-
Nino's Italian Restaurant
298 Blake Street, Barrie 0.27km -
Subway
307 Blake Street, Barrie 0.27km -
Indian Curry and Grill House
311 Blake Street, Barrie 0.27km
-
Tim Hortons
304 Blake Street, Barrie 0.32km -
The Frothin Bean @ The Pack
164 Napier Street, Barrie 0.44km -
Fil's Cafe
353 Duckworth Street, Barrie 1.58km
-
RBC Royal Bank ATM
320 Blake Street, Barrie 0.38km -
National Bank Financial
126 Collier Street, Barrie 1.77km -
BMO Private Bank
104a-90 Collier Street, Barrie 1.94km
-
Petro-Canada
320 Blake Street, Barrie 0.38km -
Shell
204 Grove Street East, Barrie 1.9km -
Shell
557 Cundles Road East, Barrie 2.55km
-
HealthySelf
75 Blake Street, Barrie 0.95km -
Evergreen Wellness Studio
190 Dunlop Street East, Barrie 1.71km -
Georgian College Athletic & Fitness Centre
1 Georgian Drive, Barrie 1.75km
-
Vancouver Lookout
Barrie 0.11km -
NELSON LOOKOUT
349 Codrington Street, Barrie 0.37km -
Nelson Square
Barrie 0.39km
-
Georgian College Library
1 Georgian Drive, Barrie 1.87km -
Simcoe County Law Assn Library
114 Worsley Street, Barrie 1.89km -
Barrie Public Library - Downtown Branch
60 Worsley Street, Barrie 2.18km
-
Spring Health Center Barrie
15-477 Grove Street East, Barrie 1.06km -
Avail Cannabis Clinics
15-477 Grove Street East, Barrie 1.06km -
blair chiropractic
210 Grove Street East, Barrie 1.87km
-
Pharmasave Simcoe
301 Blake Street, Barrie 0.26km -
Grove St Pharmacy
477 Grove Street East, Barrie 1.08km -
Rexall
353 Duckworth Street, Barrie 1.62km
-
Simcoe Plaza
301 Blake Street, Barrie 0.3km -
Duckworth Plaza
350 Duckworth Street, Barrie 1.6km -
The Artisan Boutique
130 Dunlop Street East, Barrie 2.02km
-
Cineplex Cinemas North Barrie
507 Cundles Road East, Barrie 2.41km -
Galaxy Cinemas Barrie
72 Commerce Park Drive, Barrie 8.19km
-
Wickie's Pub And Restaurant (Grove Location)
477 Grove Street East unit 1, Barrie 1.09km -
St. Louis Bar & Grill
353 Duckworth Street, Barrie 1.6km -
The Last Class
1 Georgian Drive, Barrie 1.82km
- 3 bath
- 4 bed
- 3500 sqft
311 Tollendal Mill Road, Barrie, Ontario • L4N 7S6 • South Shore

















