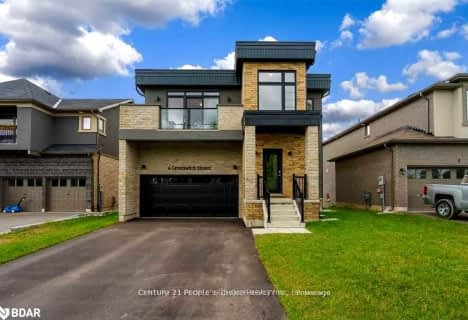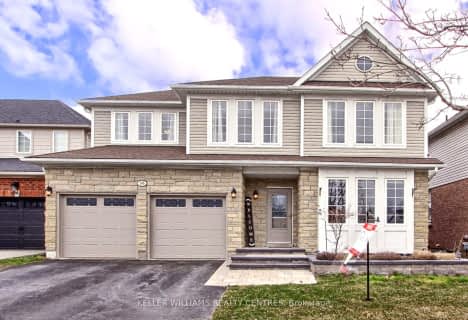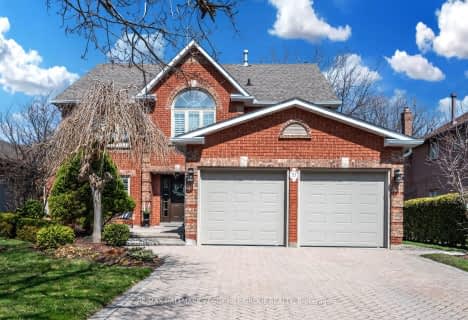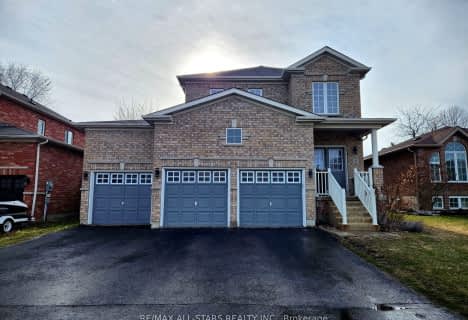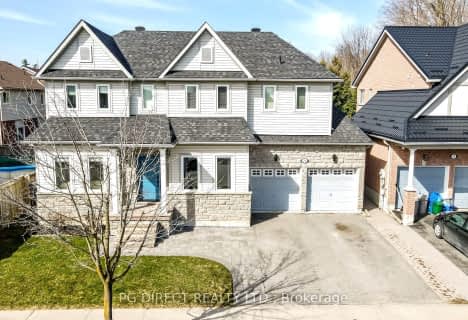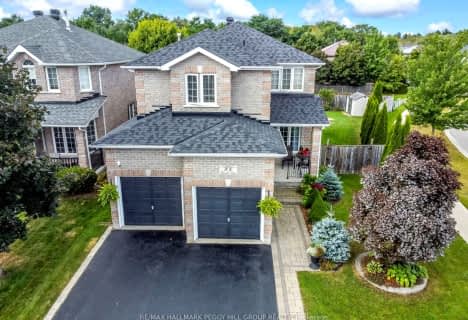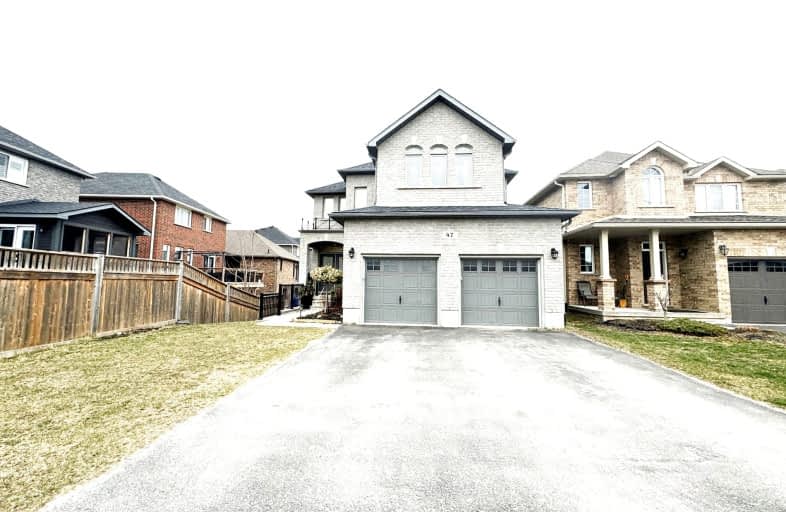
Car-Dependent
- Almost all errands require a car.
Some Transit
- Most errands require a car.
Somewhat Bikeable
- Most errands require a car.

St Marys Separate School
Elementary: CatholicSt Bernadette Elementary School
Elementary: CatholicSt Catherine of Siena School
Elementary: CatholicArdagh Bluffs Public School
Elementary: PublicFerndale Woods Elementary School
Elementary: PublicHolly Meadows Elementary School
Elementary: PublicÉcole secondaire Roméo Dallaire
Secondary: PublicÉSC Nouvelle-Alliance
Secondary: CatholicSimcoe Alternative Secondary School
Secondary: PublicSt Joan of Arc High School
Secondary: CatholicBear Creek Secondary School
Secondary: PublicInnisdale Secondary School
Secondary: Public-
Dunlop Billiards & Sports Bar
445 Dunlop Street W, Unit A, Barrie, ON L4N 1C3 2.05km -
Grayson's Pub and Grub
2 Marsellus Drive, Barrie, ON L4N 0Y4 2.23km -
St. Louis Bar And Grill
408 Dunlop Street West, Unit 1, Barrie, ON L4N 1C2 2.33km
-
Tim Hortons
3 Sarjeant Dr, Barrie, ON L4N 4V9 2.23km -
Starbucks
420 Essa Road, Barrie, ON L4N 9J7 2.21km -
Tim Hortons
226 Essa Road, Barrie, ON L4N 9C5 2.3km
-
24/7 Athletic Kulture
154 Reid Drive, Unit 2, Barrie, ON L4N 0M4 4.13km -
LA Fitness
149 Live Eight Way, Barrie, ON L4N 6P1 4.26km -
GoodLife Fitness
42 Commerce Park Dr, Barrie, ON L4N 8W8 4.94km
-
Zehrs
11 Bryne Drive, Barrie, ON L4N 8V8 2.51km -
Drugstore Pharmacy
11 Bryne Drive, Barrie, ON L4N 8V8 2.49km -
Shoppers Drug Mart
165 Wellington Street West, Barrie, ON L4N 3.79km
-
Subway
652 Dunlop Street W, Barrie, ON L4N 9X1 0.94km -
Twice the Deal Pizza
480 Mapleton Avenue, Barrie, ON L4N 9C2 1.13km -
Bento Wok Express
480 Mapleton Avenue, Unit 7, Barrie, ON L4N 9C2 1.12km
-
Bayfield Mall
320 Bayfield Street, Barrie, ON L4M 3C1 5.01km -
Kozlov Centre
400 Bayfield Road, Barrie, ON L4M 5A1 5.48km -
Georgian Mall
509 Bayfield Street, Barrie, ON L4M 4Z8 6.3km
-
Canadian Home Delivery
40 Bird St, Barrie, ON L4N 0X4 2.31km -
Zehrs
11 Bryne Drive, Barrie, ON L4N 8V8 2.51km -
Food Basics
555 Essa Road, Barrie, ON L4N 9E6 2.63km
-
Dial a Bottle
Barrie, ON L4N 9A9 4.37km -
LCBO
534 Bayfield Street, Barrie, ON L4M 5A2 6.28km -
Coulsons General Store & Farm Supply
RR 2, Oro Station, ON L0L 2E0 21.46km
-
Derek's Diesel Service
66 Morrow Road, Barrie, ON L4N 3V8 1.88km -
Wardle Harris Auto Service
192 Tiffin Street, Barrie, ON L4N 2N4 2.49km -
Pennzoil 10 Minute Oil Change Centre
120 Anne Street S, Barrie, ON L4N 6A2 2.84km
-
Imperial Cinemas
55 Dunlop Street W, Barrie, ON L4N 1A3 4.31km -
Galaxy Cinemas
72 Commerce Park Drive, Barrie, ON L4N 8W8 4.96km -
Cineplex - North Barrie
507 Cundles Road E, Barrie, ON L4M 0G9 7.14km
-
Barrie Public Library - Painswick Branch
48 Dean Avenue, Barrie, ON L4N 0C2 6.3km -
Innisfil Public Library
967 Innisfil Beach Road, Innisfil, ON L9S 1V3 15.02km -
Orillia Public Library
36 Mississaga Street W, Orillia, ON L3V 3A6 36.84km
-
Royal Victoria Hospital
201 Georgian Drive, Barrie, ON L4M 6M2 8.1km -
Wellington Walk-in Clinic
200 Wellington Street W, Unit 3, Barrie, ON L4N 1K9 3.37km -
Huronia Urgent Care Clinic
102-480 Huronia Road, Barrie, ON L4N 6M2 5.05km
-
Batteaux Park
Barrie ON 1.52km -
Cumming Park
Barrie ON 1.53km -
Essa Road Park
Ontario 2.52km
-
TD Canada Trust ATM
53 Ardagh Rd, Barrie ON L4N 9B5 2.14km -
TD Canada Trust Branch and ATM
53 Ardagh Rd, Barrie ON L4N 9B5 2.14km -
RBC Royal Bank
55A Bryne Dr, Barrie ON L4N 8V8 2.53km


