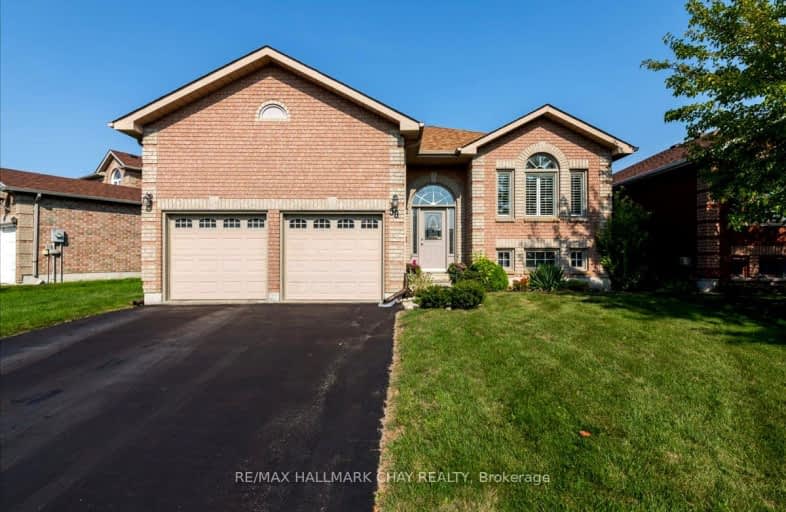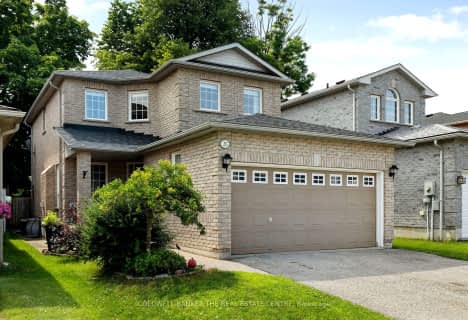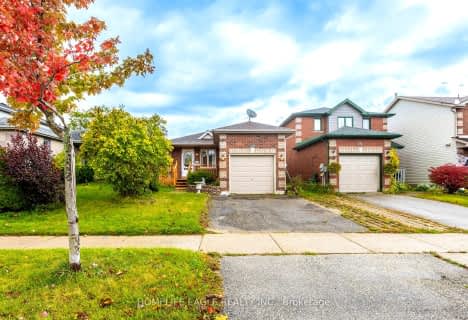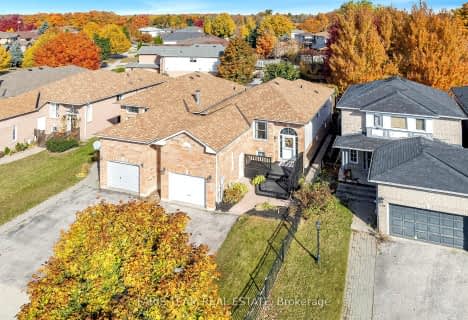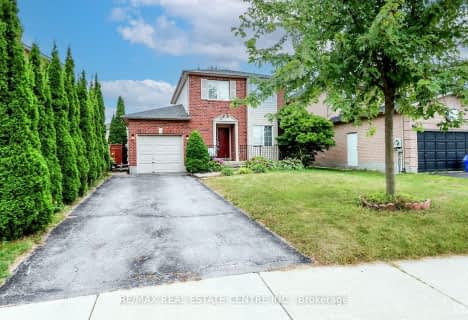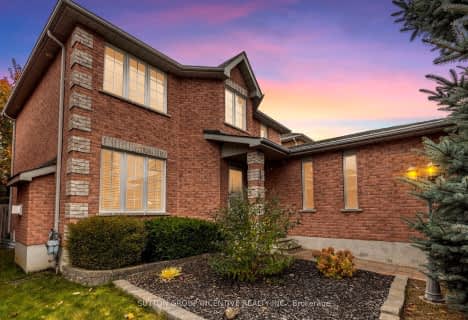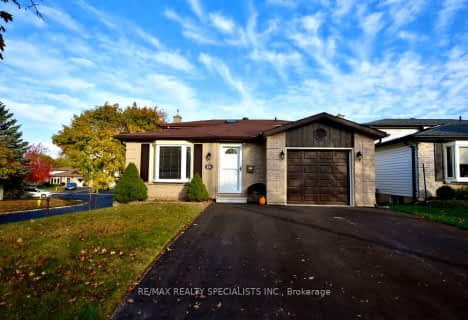Somewhat Walkable
- Some errands can be accomplished on foot.
Some Transit
- Most errands require a car.
Bikeable
- Some errands can be accomplished on bike.

École élémentaire Roméo Dallaire
Elementary: PublicSt Bernadette Elementary School
Elementary: CatholicTrillium Woods Elementary Public School
Elementary: PublicSt Catherine of Siena School
Elementary: CatholicFerndale Woods Elementary School
Elementary: PublicHolly Meadows Elementary School
Elementary: PublicÉcole secondaire Roméo Dallaire
Secondary: PublicÉSC Nouvelle-Alliance
Secondary: CatholicSimcoe Alternative Secondary School
Secondary: PublicSt Joan of Arc High School
Secondary: CatholicBear Creek Secondary School
Secondary: PublicInnisdale Secondary School
Secondary: Public-
Mapleview Park
0.44km -
Harvie Park
Ontario 0.93km -
Marsellus Park
2 Marsellus Dr, Barrie ON L4N 0Y4 1.16km
-
Meridian Credit Union ATM
410 Essa Rd, Barrie ON L4N 9J7 1.05km -
TD Bank Financial Group
60 Mapleview Dr W (Mapleview), Barrie ON L4N 9H6 1.31km -
TD Canada Trust Branch and ATM
60 Mapleview Dr W, Barrie ON L4N 9H6 1.33km
