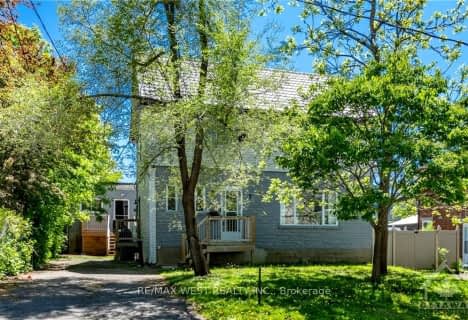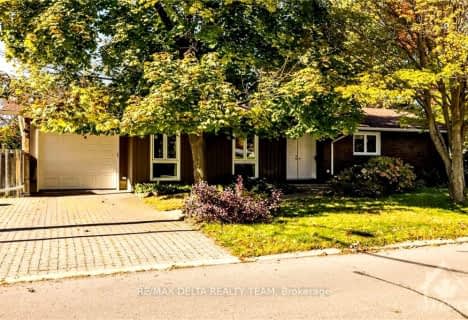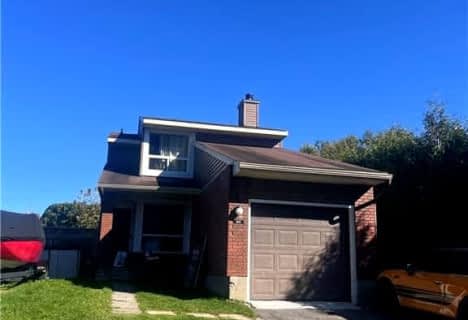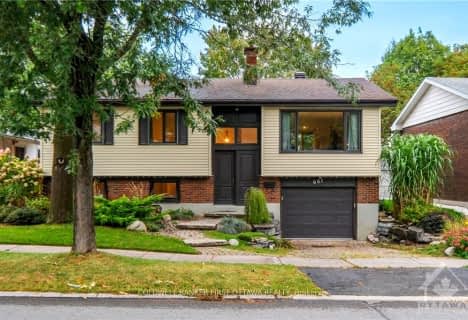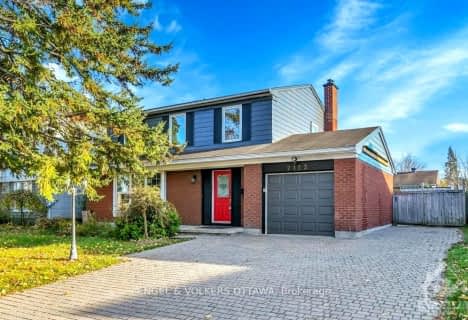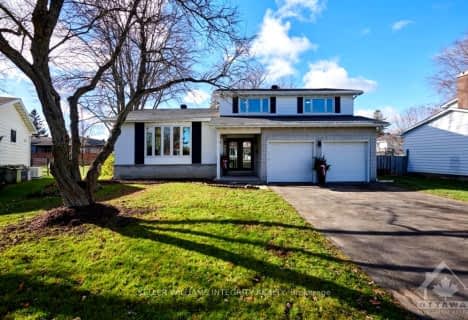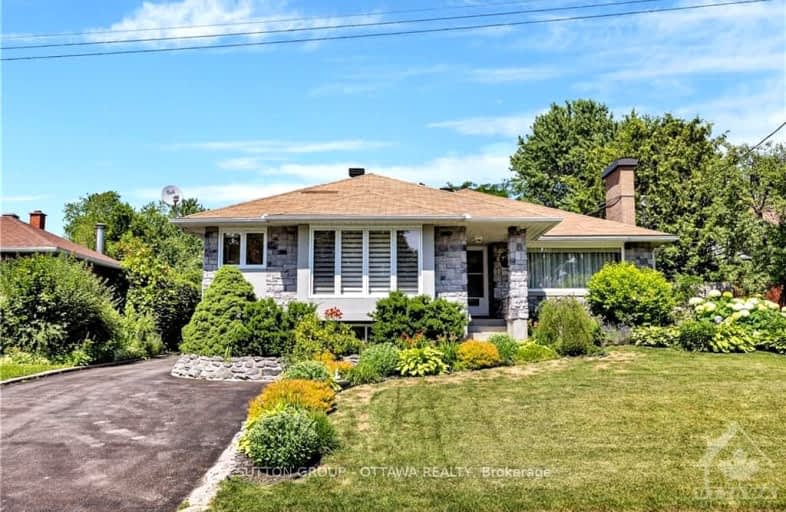
- — bath
- — bed
2058 Gatineau View Crescent, Beacon Hill North - South and Area, Ontario • K1J 7X1
Thomas D'Arcy McGee Catholic Elementary School
Elementary: CatholicJohn Paul II Elementary School
Elementary: CatholicCarson Grove Elementary School
Elementary: PublicSt. Brother Andre Elementary School
Elementary: CatholicLester B. Pearson Catholic Intermediate School
Elementary: CatholicLe Phare Elementary School
Elementary: PublicÉcole secondaire catholique Centre professionnel et technique Minto
Secondary: CatholicÉcole secondaire publique Louis-Riel
Secondary: PublicLester B Pearson Catholic High School
Secondary: CatholicGloucester High School
Secondary: PublicÉcole secondaire catholique Collège catholique Samuel-Genest
Secondary: CatholicColonel By Secondary School
Secondary: Public-
City Place Park
1.1km -
Stonehenge Park
1859 Stonehenge Cres, Gloucester ON K1B 4N7 2km -
Thorncliffe Park
2.08km
-
TD Bank Financial Group
1648 Montreal Rd (Blair Rd.), Gloucester ON K1J 6N5 0.98km -
Mbna Bank
1600 James Naismith Dr, Gloucester ON K1B 5N8 1.1km -
TD Bank on Montreal Rd
562 Montreal Rd, Ottawa ON K1K 0T9 2.74km
- 3 bath
- 3 bed
1479 BRADSHAW Crescent, Cyrville - Carson Grove - Pineview, Ontario • K1B 5G1 • 2204 - Pineview
- 3 bath
- 5 bed
830 ST LAURENT Boulevard, Overbook - Castleheights and Area, Ontario • K1K 3A9 • 3503 - Castle Heights
- 2 bath
- 3 bed
71 CROWNHILL Street, Beacon Hill North - South and Area, Ontario • K1J 7K7 • 2107 - Beacon Hill South
- 2 bath
- 3 bed
564 LA VERENDRYE Drive, Beacon Hill North - South and Area, Ontario • K1J 7X2 • 2102 - Beacon Hill North
- 2 bath
- 3 bed
1631 SAXONY Crescent, Cyrville - Carson Grove - Pineview, Ontario • K1B 5K8 • 2204 - Pineview
- 3 bath
- 4 bed
1858 APPLEFORD Street, Beacon Hill North - South and Area, Ontario • K1J 6T4 • 2107 - Beacon Hill South
- — bath
- — bed
661 LA VERENDRYE Drive, Beacon Hill North - South and Area, Ontario • K1J 7X5 • 2102 - Beacon Hill North
- 4 bath
- 4 bed
2123 Grafton Crescent, Beacon Hill North - South and Area, Ontario • K1J 6K7 • 2103 - Beacon Hill North
- 2 bath
- 3 bed
1208 Whiterock Street, Cyrville - Carson Grove - Pineview, Ontario • K1J 1A7 • 2202 - Carson Grove
- 4 bath
- 4 bed
42 WOODBURN Drive, Blackburn Hamlet, Ontario • K1B 3A7 • 2301 - Blackburn Hamlet


