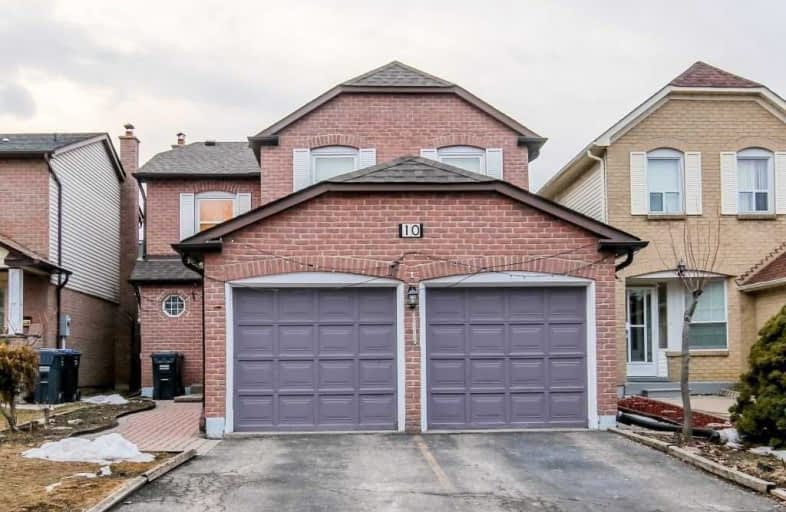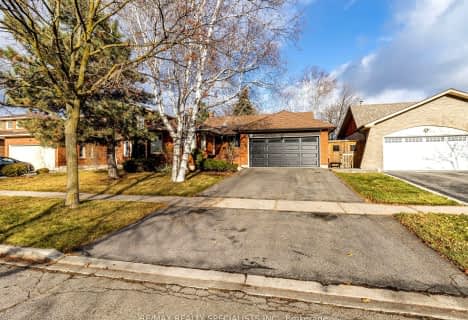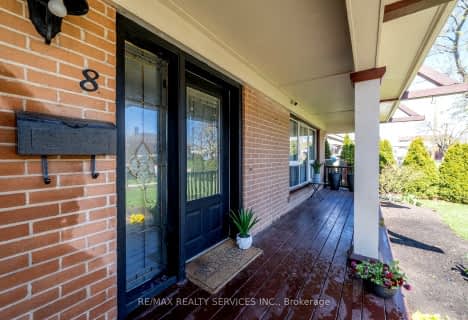
St Marguerite Bourgeoys Separate School
Elementary: Catholic
1.09 km
Hanover Public School
Elementary: Public
1.12 km
Lester B Pearson Catholic School
Elementary: Catholic
1.06 km
ÉÉC Sainte-Jeanne-d'Arc
Elementary: Catholic
1.34 km
Russell D Barber Public School
Elementary: Public
0.72 km
Williams Parkway Senior Public School
Elementary: Public
1.23 km
Judith Nyman Secondary School
Secondary: Public
1.50 km
Holy Name of Mary Secondary School
Secondary: Catholic
2.45 km
Chinguacousy Secondary School
Secondary: Public
2.06 km
Central Peel Secondary School
Secondary: Public
2.69 km
Harold M. Brathwaite Secondary School
Secondary: Public
3.02 km
North Park Secondary School
Secondary: Public
0.51 km














