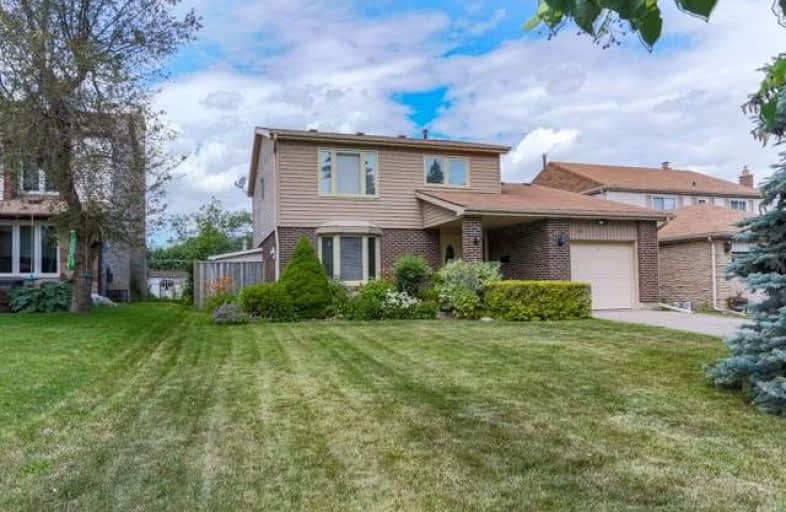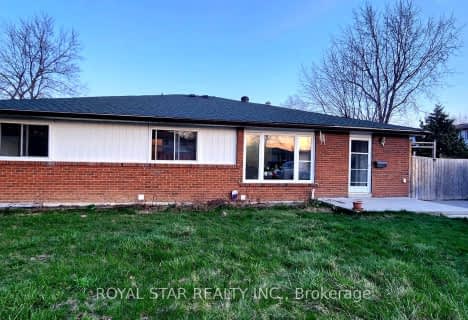
Hilldale Public School
Elementary: Public
1.02 km
St Marguerite Bourgeoys Separate School
Elementary: Catholic
1.07 km
St Anthony School
Elementary: Catholic
1.09 km
Lester B Pearson Catholic School
Elementary: Catholic
0.95 km
Russell D Barber Public School
Elementary: Public
0.92 km
Williams Parkway Senior Public School
Elementary: Public
0.76 km
Judith Nyman Secondary School
Secondary: Public
1.03 km
Holy Name of Mary Secondary School
Secondary: Catholic
2.07 km
Chinguacousy Secondary School
Secondary: Public
1.57 km
Central Peel Secondary School
Secondary: Public
3.20 km
North Park Secondary School
Secondary: Public
0.93 km
St Thomas Aquinas Secondary School
Secondary: Catholic
2.77 km
$
$799,500
- 2 bath
- 4 bed
- 1100 sqft
38 Huntingwood Crescent, Brampton, Ontario • L6S 1S6 • Central Park










