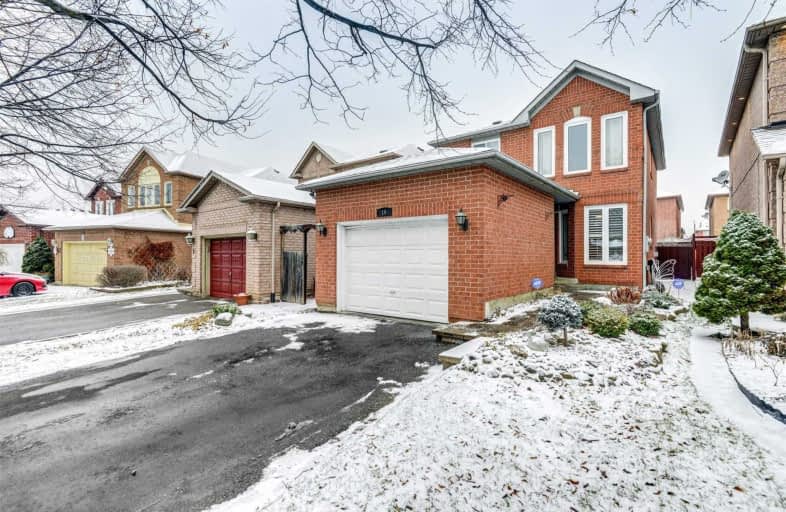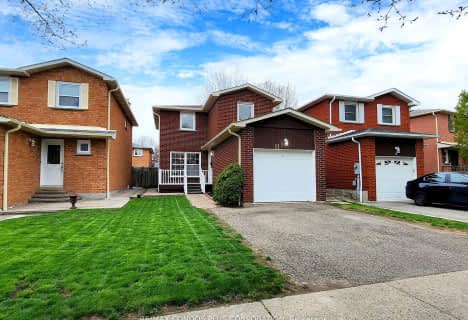
St Cecilia Elementary School
Elementary: Catholic
1.15 km
St Maria Goretti Elementary School
Elementary: Catholic
0.19 km
Westervelts Corners Public School
Elementary: Public
1.11 km
St Ursula Elementary School
Elementary: Catholic
1.19 km
Royal Orchard Middle School
Elementary: Public
0.41 km
Homestead Public School
Elementary: Public
1.19 km
Archbishop Romero Catholic Secondary School
Secondary: Catholic
2.68 km
Heart Lake Secondary School
Secondary: Public
2.18 km
St. Roch Catholic Secondary School
Secondary: Catholic
3.12 km
Notre Dame Catholic Secondary School
Secondary: Catholic
2.62 km
Fletcher's Meadow Secondary School
Secondary: Public
2.91 km
David Suzuki Secondary School
Secondary: Public
3.09 km
$
$888,000
- 3 bath
- 3 bed
387 Van Kirk Drive, Brampton, Ontario • L7A 1T2 • Northwest Sandalwood Parkway
$
$899,000
- 3 bath
- 4 bed
- 2000 sqft
36 Bevington Road, Brampton, Ontario • L7A 0R9 • Northwest Brampton














