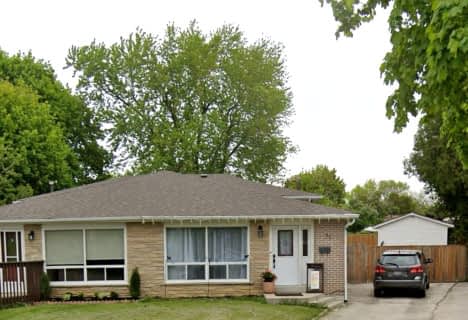
St Cecilia Elementary School
Elementary: Catholic
0.84 km
Westervelts Corners Public School
Elementary: Public
0.87 km
Conestoga Public School
Elementary: Public
0.92 km
École élémentaire Carrefour des Jeunes
Elementary: Public
0.59 km
Arnott Charlton Public School
Elementary: Public
0.78 km
St Joachim Separate School
Elementary: Catholic
0.78 km
Archbishop Romero Catholic Secondary School
Secondary: Catholic
3.02 km
Central Peel Secondary School
Secondary: Public
2.45 km
Harold M. Brathwaite Secondary School
Secondary: Public
3.17 km
Heart Lake Secondary School
Secondary: Public
1.17 km
North Park Secondary School
Secondary: Public
2.44 km
Notre Dame Catholic Secondary School
Secondary: Catholic
0.92 km
$
$859,900
- 3 bath
- 3 bed
- 1500 sqft
22 Astorville Square, Brampton, Ontario • L6Z 1H4 • Heart Lake East
$
$799,900
- 3 bath
- 3 bed
- 1500 sqft
36 Sparklett Crescent, Brampton, Ontario • L6Z 1M8 • Heart Lake East












