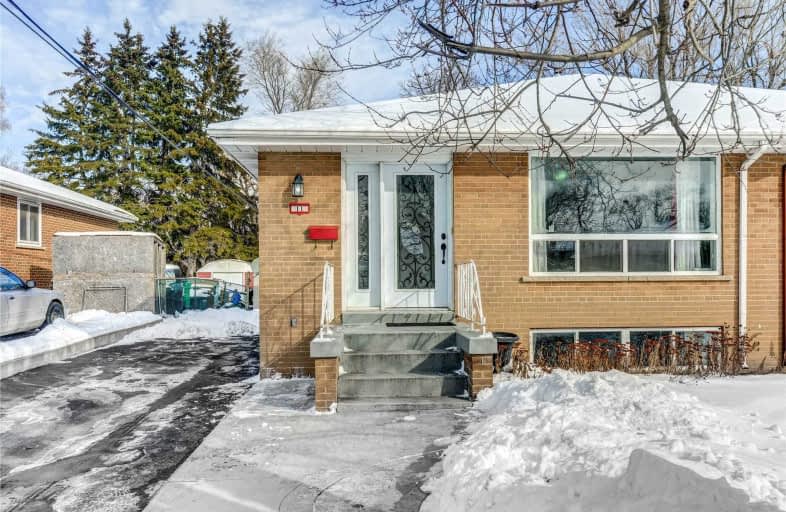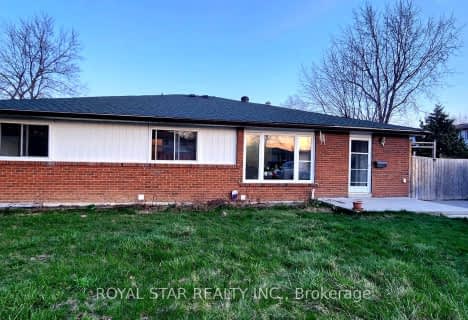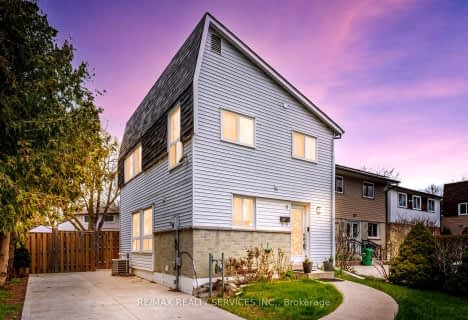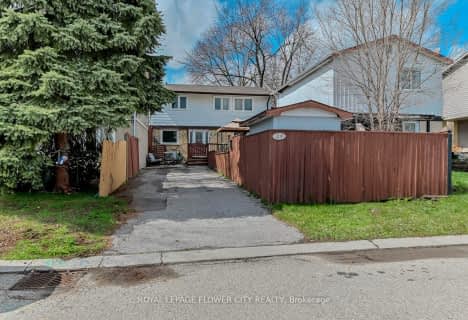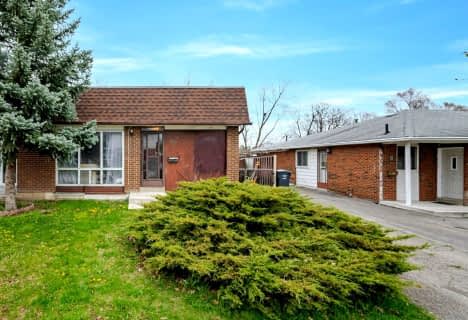
Birchbank Public School
Elementary: Public
0.57 km
Aloma Crescent Public School
Elementary: Public
0.28 km
Dorset Drive Public School
Elementary: Public
1.04 km
Cardinal Newman Catholic School
Elementary: Catholic
1.64 km
St John Fisher Separate School
Elementary: Catholic
0.95 km
Balmoral Drive Senior Public School
Elementary: Public
0.92 km
Judith Nyman Secondary School
Secondary: Public
3.74 km
Holy Name of Mary Secondary School
Secondary: Catholic
3.26 km
Chinguacousy Secondary School
Secondary: Public
4.05 km
Bramalea Secondary School
Secondary: Public
1.10 km
Turner Fenton Secondary School
Secondary: Public
3.83 km
St Thomas Aquinas Secondary School
Secondary: Catholic
3.63 km
