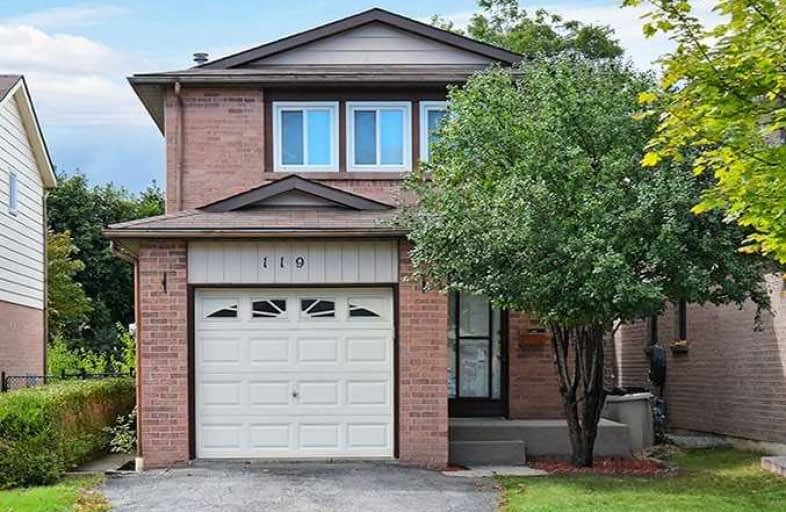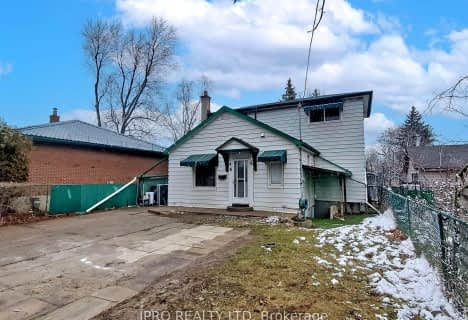
St Cecilia Elementary School
Elementary: Catholic
1.41 km
Our Lady of Fatima School
Elementary: Catholic
0.44 km
St Maria Goretti Elementary School
Elementary: Catholic
0.86 km
Glendale Public School
Elementary: Public
0.56 km
Westervelts Corners Public School
Elementary: Public
1.39 km
Royal Orchard Middle School
Elementary: Public
0.65 km
Archbishop Romero Catholic Secondary School
Secondary: Catholic
1.65 km
Central Peel Secondary School
Secondary: Public
2.41 km
Cardinal Leger Secondary School
Secondary: Catholic
2.51 km
Heart Lake Secondary School
Secondary: Public
2.88 km
Notre Dame Catholic Secondary School
Secondary: Catholic
3.08 km
David Suzuki Secondary School
Secondary: Public
2.52 km






