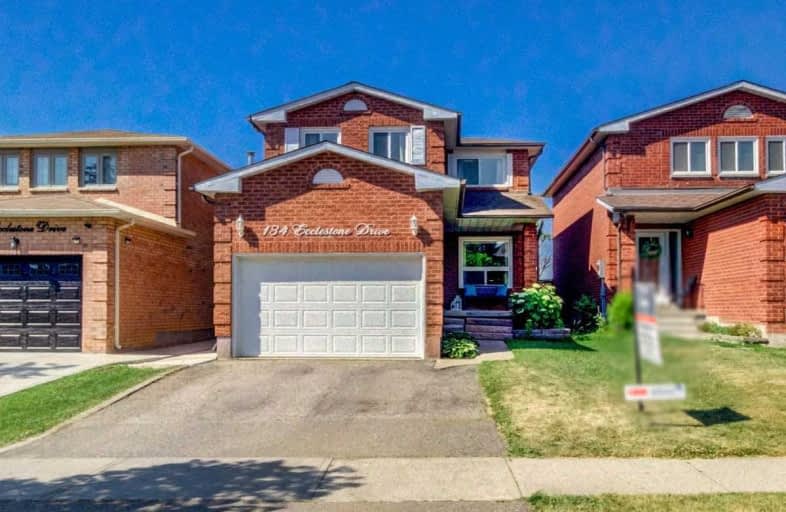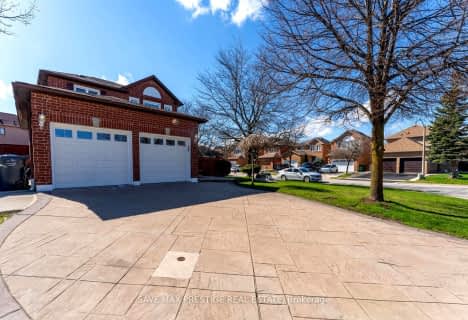
3D Walkthrough

St Cecilia Elementary School
Elementary: Catholic
0.95 km
Our Lady of Fatima School
Elementary: Catholic
1.31 km
St Maria Goretti Elementary School
Elementary: Catholic
0.20 km
Westervelts Corners Public School
Elementary: Public
0.91 km
Royal Orchard Middle School
Elementary: Public
0.34 km
Homestead Public School
Elementary: Public
1.39 km
Archbishop Romero Catholic Secondary School
Secondary: Catholic
2.46 km
Central Peel Secondary School
Secondary: Public
2.88 km
Heart Lake Secondary School
Secondary: Public
2.14 km
St. Roch Catholic Secondary School
Secondary: Catholic
3.28 km
Notre Dame Catholic Secondary School
Secondary: Catholic
2.50 km
David Suzuki Secondary School
Secondary: Public
3.11 km
$
$888,000
- 3 bath
- 3 bed
387 Van Kirk Drive, Brampton, Ontario • L7A 1T2 • Northwest Sandalwood Parkway













