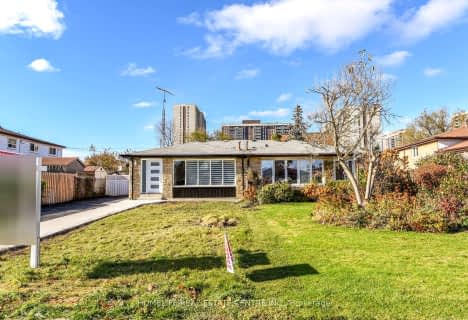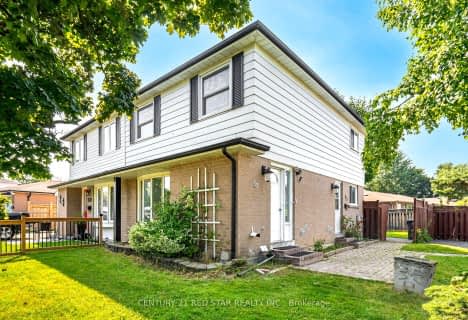
Fallingdale Public School
Elementary: Public
0.98 km
Georges Vanier Catholic School
Elementary: Catholic
0.60 km
Folkstone Public School
Elementary: Public
0.14 km
Cardinal Newman Catholic School
Elementary: Catholic
1.20 km
Greenbriar Senior Public School
Elementary: Public
0.95 km
Earnscliffe Senior Public School
Elementary: Public
0.91 km
Judith Nyman Secondary School
Secondary: Public
2.01 km
Holy Name of Mary Secondary School
Secondary: Catholic
0.92 km
Chinguacousy Secondary School
Secondary: Public
1.93 km
Bramalea Secondary School
Secondary: Public
1.75 km
North Park Secondary School
Secondary: Public
3.62 km
St Thomas Aquinas Secondary School
Secondary: Catholic
0.91 km












