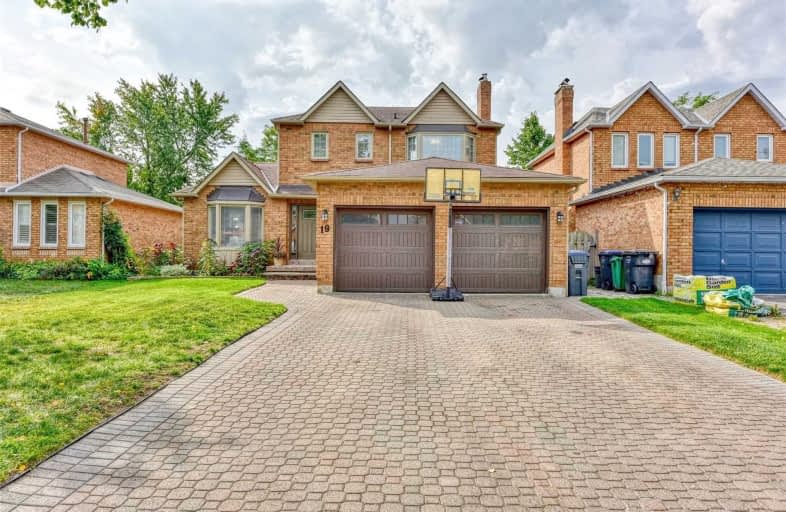
St Joseph School
Elementary: Catholic
0.91 km
Our Lady of Peace School
Elementary: Catholic
0.63 km
St Monica Elementary School
Elementary: Catholic
0.89 km
Northwood Public School
Elementary: Public
0.78 km
Queen Street Public School
Elementary: Public
0.49 km
Sir William Gage Middle School
Elementary: Public
0.65 km
Archbishop Romero Catholic Secondary School
Secondary: Catholic
2.58 km
St Augustine Secondary School
Secondary: Catholic
1.79 km
Cardinal Leger Secondary School
Secondary: Catholic
2.99 km
Brampton Centennial Secondary School
Secondary: Public
2.65 km
St. Roch Catholic Secondary School
Secondary: Catholic
2.11 km
David Suzuki Secondary School
Secondary: Public
0.45 km














