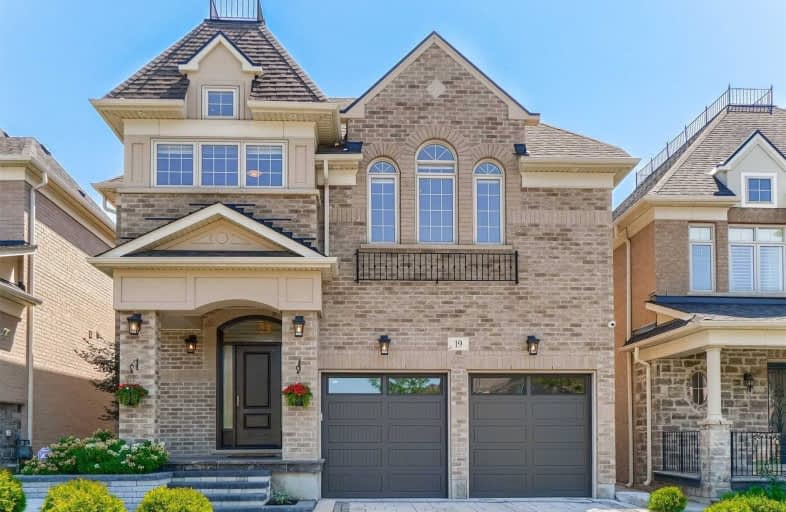Sold on Aug 23, 2020
Note: Property is not currently for sale or for rent.

-
Type: Detached
-
Style: 2-Storey
-
Size: 2500 sqft
-
Lot Size: 40.94 x 114.83 Feet
-
Age: 6-15 years
-
Taxes: $7,932 per year
-
Days on Site: 5 Days
-
Added: Aug 18, 2020 (5 days on market)
-
Updated:
-
Last Checked: 7 hours ago
-
MLS®#: W4876064
-
Listed By: Right at home realty inc., brokerage
Stunning 5+1 Bedroom, 5 Bath Executive Home With Approx. 4170 Sqft Of Finished Living Space. Incredible Upgrades Throughout - True Chef's Kitchen W/ Integrated Top Of Line Appliances (Wolf, Sub Zero, Miele), Caesarstone Counters. Premium Hardwood & Tile On 2 Upper Levels. 4 Bedrooms Have Ensuite/Semi-Ensuite. Spa Like Master Ensuite With Rain Shower, In Floor Heating, Large Walk In Closet + Built Ins + Private Balcony In Master.
Extras
Separate Side Entrance To Basement. New Front Door + Natural Stone Driveway Sub Zero Fridge&Freezer, Wolf 6 Burner Gas Range, Wolf Wall Oven + Microwave, Miele D/W, Front Loading Washer + Dryer, All Light Fixtures And Window Coverings.
Property Details
Facts for 19 Seapines Street, Brampton
Status
Days on Market: 5
Last Status: Sold
Sold Date: Aug 23, 2020
Closed Date: Nov 17, 2020
Expiry Date: Dec 17, 2020
Sold Price: $1,367,000
Unavailable Date: Aug 23, 2020
Input Date: Aug 18, 2020
Prior LSC: Listing with no contract changes
Property
Status: Sale
Property Type: Detached
Style: 2-Storey
Size (sq ft): 2500
Age: 6-15
Area: Brampton
Community: Bram West
Availability Date: Flexible/Tbd
Inside
Bedrooms: 5
Bedrooms Plus: 1
Bathrooms: 5
Kitchens: 1
Rooms: 10
Den/Family Room: Yes
Air Conditioning: Central Air
Fireplace: Yes
Laundry Level: Main
Central Vacuum: Y
Washrooms: 5
Building
Basement: Finished
Basement 2: Sep Entrance
Heat Type: Forced Air
Heat Source: Gas
Exterior: Brick
Exterior: Stone
Elevator: N
Water Supply: Municipal
Special Designation: Unknown
Parking
Driveway: Private
Garage Spaces: 2
Garage Type: Attached
Covered Parking Spaces: 4
Total Parking Spaces: 4
Fees
Tax Year: 2020
Tax Legal Description: Lot 73, Plan 43M1839
Taxes: $7,932
Highlights
Feature: Fenced Yard
Feature: Golf
Feature: Park
Feature: Public Transit
Land
Cross Street: Mississauga Rd & Ste
Municipality District: Brampton
Fronting On: South
Pool: None
Sewer: Sewers
Lot Depth: 114.83 Feet
Lot Frontage: 40.94 Feet
Additional Media
- Virtual Tour: https://unbranded.mediatours.ca/property/19-seapines-street-brampton/
Rooms
Room details for 19 Seapines Street, Brampton
| Type | Dimensions | Description |
|---|---|---|
| Family Main | 4.19 x 5.33 | Hardwood Floor, W/O To Yard, Open Concept |
| Kitchen Main | 3.03 x 4.33 | Hardwood Floor, Stainless Steel Appl, Breakfast Bar |
| Breakfast Main | 3.05 x 3.66 | Hardwood Floor, W/O To Balcony, Open Concept |
| Dining Main | 6.36 x 8.66 | Hardwood Floor, Window, Coffered Ceiling |
| Laundry Main | 2.29 x 2.97 | Ceramic Floor, W/O To Garage, Window |
| 5th Br 2nd | 3.28 x 2.97 | Hardwood Floor, Window |
| Master 2nd | 5.45 x 3.93 | 5 Pc Ensuite, W/O To Balcony, Cathedral Ceiling |
| 2nd Br 2nd | 3.63 x 3.06 | Hardwood Floor, Window, 4 Pc Ensuite |
| 3rd Br 2nd | 3.63 x 3.51 | Hardwood Floor, Window, Semi Ensuite |
| 4th Br 2nd | 3.66 x 3.45 | Hardwood Floor, Window, Semi Ensuite |
| XXXXXXXX | XXX XX, XXXX |
XXXX XXX XXXX |
$X,XXX,XXX |
| XXX XX, XXXX |
XXXXXX XXX XXXX |
$X,XXX,XXX | |
| XXXXXXXX | XXX XX, XXXX |
XXXX XXX XXXX |
$XXX,XXX |
| XXX XX, XXXX |
XXXXXX XXX XXXX |
$XXX,XXX | |
| XXXXXXXX | XXX XX, XXXX |
XXXXXXX XXX XXXX |
|
| XXX XX, XXXX |
XXXXXX XXX XXXX |
$XXX,XXX |
| XXXXXXXX XXXX | XXX XX, XXXX | $1,367,000 XXX XXXX |
| XXXXXXXX XXXXXX | XXX XX, XXXX | $1,299,900 XXX XXXX |
| XXXXXXXX XXXX | XXX XX, XXXX | $897,500 XXX XXXX |
| XXXXXXXX XXXXXX | XXX XX, XXXX | $925,000 XXX XXXX |
| XXXXXXXX XXXXXXX | XXX XX, XXXX | XXX XXXX |
| XXXXXXXX XXXXXX | XXX XX, XXXX | $929,000 XXX XXXX |

St. Alphonsa Catholic Elementary School
Elementary: CatholicÉcole élémentaire Jeunes sans frontières
Elementary: PublicÉÉC Ange-Gabriel
Elementary: CatholicLevi Creek Public School
Elementary: PublicEldorado P.S. (Elementary)
Elementary: PublicRoberta Bondar Public School
Elementary: PublicPeel Alternative West
Secondary: PublicPeel Alternative West ISR
Secondary: PublicÉcole secondaire Jeunes sans frontières
Secondary: PublicÉSC Sainte-Famille
Secondary: CatholicSt Augustine Secondary School
Secondary: CatholicBrampton Centennial Secondary School
Secondary: Public- 3 bath
- 5 bed
- 2000 sqft
2014 Embleton Road, Brampton, Ontario • L6X 0C8 • Huttonville
- 4 bath
- 5 bed
- 2500 sqft
10 Mussle White Road, Brampton, Ontario • L6Y 0E3 • Bram West




