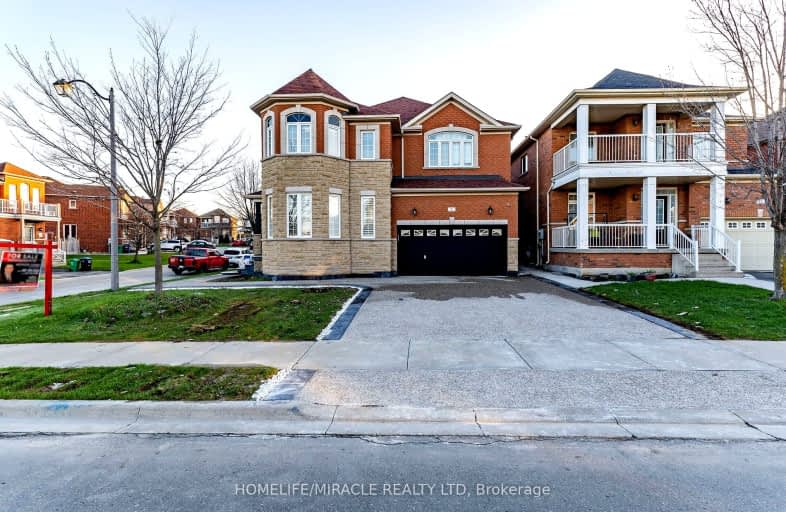Somewhat Walkable
- Some errands can be accomplished on foot.
Good Transit
- Some errands can be accomplished by public transportation.
Somewhat Bikeable
- Most errands require a car.

École élémentaire Carrefour des Jeunes
Elementary: PublicGordon Graydon Senior Public School
Elementary: PublicArnott Charlton Public School
Elementary: PublicSt Joachim Separate School
Elementary: CatholicRussell D Barber Public School
Elementary: PublicKingswood Drive Public School
Elementary: PublicArchbishop Romero Catholic Secondary School
Secondary: CatholicCentral Peel Secondary School
Secondary: PublicHarold M. Brathwaite Secondary School
Secondary: PublicHeart Lake Secondary School
Secondary: PublicNorth Park Secondary School
Secondary: PublicNotre Dame Catholic Secondary School
Secondary: Catholic-
Clancy's Sports Bar & Grill
456 Vodden St E, Brampton, ON L6S 5Y7 1.4km -
Fionn Maccools
120 Great Lakes Drive, Brampton, ON L6R 2K7 1.47km -
Kirkstyle Inn
Knarsdale, Slaggyford, Brampton CA8 7PB 5440.64km
-
Starbucks
90 Great Lakes Dr, Unit 116, Brampton, ON L6R 2K7 1.36km -
The Jacobite
19 High Cross Street, Brampton CA8 1RP 5424.32km -
Starbucks
52 Quarry Edge Drive, Brampton, ON L6V 4K2 1.93km
-
Planet Fitness
227 Vodden Street E, Brampton, ON L6V 1N2 1.66km -
GoodLife Fitness
370 Main Street N, Brampton, ON L6V 4A4 2.53km -
GoodLife Fitness
25 Peel Centre Dr, Brampton, ON L6T 3R8 3.26km
-
Pharmasave
131 Kennedy Road N, Suite 2, Brampton, ON L6V 1X9 1.53km -
Shoppers Drug Mart
25 Great Lakes Dr, Brampton, ON L6R 0J8 1.67km -
Rexall
13 - 15 10035 Hurontario Street, Brampton, ON L6Z 0E6 2.15km
-
NINE18
10100 Heart Lake Rd., Brampton, ON L6Z 0B4 1km -
Sabroso Pita Express
380 Bovaird Drive, Brampton, ON L6Z 2S1 1.34km -
Pizza Point
380 Bovaird Drive E, #9, Brampton, ON L6Z 2S7 1.34km
-
Centennial Mall
227 Vodden Street E, Brampton, ON L6V 1N2 1.7km -
Trinity Common Mall
210 Great Lakes Drive, Brampton, ON L6R 2K7 1.72km -
Bramalea City Centre
25 Peel Centre Drive, Brampton, ON L6T 3R5 3.38km
-
Foodland
456 Vodden Street E, Brampton, ON L6S 5Y7 1.37km -
Metro
20 Great Lakes Drive, Brampton, ON L6R 2K7 1.62km -
Fortinos
60 Quarry Edge Drive, Brampton, ON L6V 4K2 1.79km
-
LCBO
170 Sandalwood Pky E, Brampton, ON L6Z 1Y5 2.76km -
Lcbo
80 Peel Centre Drive, Brampton, ON L6T 4G8 3.3km -
The Beer Store
11 Worthington Avenue, Brampton, ON L7A 2Y7 5.59km
-
Kennedy & Vodden Petro Canada
121 Kennedy Road N, Brampton, ON L6V 1X7 1.67km -
Shell
5 Great Lakes Drive, Brampton, ON L6R 2S5 1.52km -
William's Parkway Shell
1235 Williams Pky, Brampton, ON L6S 4S4 1.97km
-
SilverCity Brampton Cinemas
50 Great Lakes Drive, Brampton, ON L6R 2K7 1.85km -
Rose Theatre Brampton
1 Theatre Lane, Brampton, ON L6V 0A3 3.26km -
Garden Square
12 Main Street N, Brampton, ON L6V 1N6 3.39km
-
Brampton Library - Four Corners Branch
65 Queen Street E, Brampton, ON L6W 3L6 3.27km -
Brampton Library
150 Central Park Dr, Brampton, ON L6T 1B4 3.73km -
Brampton Library, Springdale Branch
10705 Bramalea Rd, Brampton, ON L6R 0C1 4.64km
-
William Osler Hospital
Bovaird Drive E, Brampton, ON 3.59km -
Brampton Civic Hospital
2100 Bovaird Drive, Brampton, ON L6R 3J7 3.5km -
Great Lakes Medical Center & Walk in clinic
10 Nautical Drive, Brampton, ON L6R 2H1 1.63km
-
Chinguacousy Park
Central Park Dr (at Queen St. E), Brampton ON L6S 6G7 3.37km -
Lake Aquitaine Park
2750 Aquitaine Ave, Mississauga ON L5N 3S6 14.4km -
Staghorn Woods Park
855 Ceremonial Dr, Mississauga ON 14.46km
-
CIBC
380 Bovaird Dr E, Brampton ON L6Z 2S6 1.26km -
Scotiabank
66 Quarry Edge Dr (at Bovaird Dr.), Brampton ON L6V 4K2 1.87km -
RBC Royal Bank
10555 Bramalea Rd (Sandalwood Rd), Brampton ON L6R 3P4 4.34km
- 4 bath
- 4 bed
- 1500 sqft
89 Pebblestone Circle, Brampton, Ontario • L6X 4M8 • Brampton West
- 6 bath
- 4 bed
- 3000 sqft
18 Bobcat Street, Brampton, Ontario • L6R 1C9 • Sandringham-Wellington
- 4 bath
- 4 bed
- 2000 sqft
4 Treepark Street, Brampton, Ontario • L6R 1T3 • Sandringham-Wellington
- 6 bath
- 4 bed
38 Sandyshores Drive North, Brampton, Ontario • L6R 2H7 • Sandringham-Wellington
- 4 bath
- 4 bed
- 2000 sqft
22 Berwick Avenue, Brampton, Ontario • L6Z 3P6 • Heart Lake West














