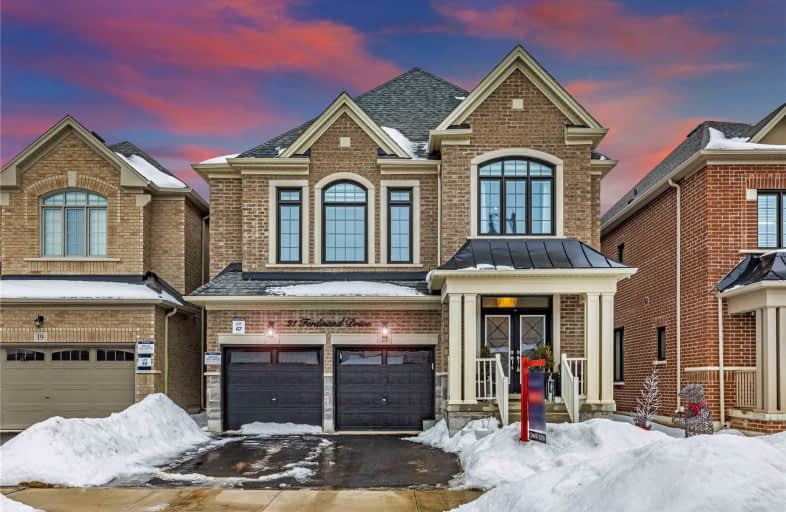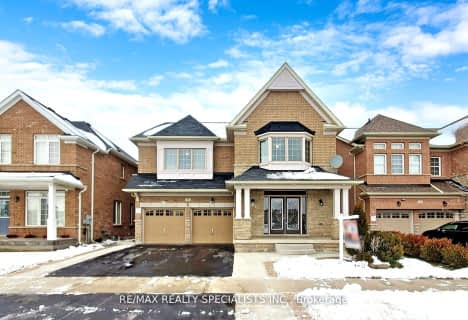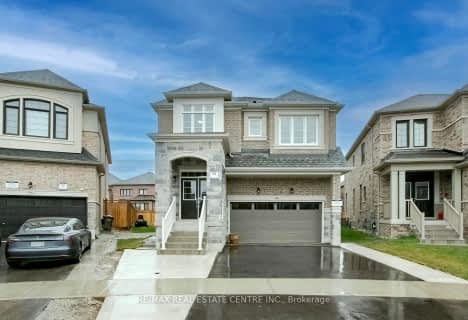
St. Alphonsa Catholic Elementary School
Elementary: Catholic
2.48 km
Whaley's Corners Public School
Elementary: Public
1.32 km
Huttonville Public School
Elementary: Public
0.94 km
Lorenville P.S. (Elementary)
Elementary: Public
3.33 km
Eldorado P.S. (Elementary)
Elementary: Public
1.72 km
Ingleborough (Elementary)
Elementary: Public
2.83 km
Jean Augustine Secondary School
Secondary: Public
4.15 km
École secondaire Jeunes sans frontières
Secondary: Public
3.71 km
ÉSC Sainte-Famille
Secondary: Catholic
4.92 km
St Augustine Secondary School
Secondary: Catholic
4.03 km
St. Roch Catholic Secondary School
Secondary: Catholic
4.18 km
David Suzuki Secondary School
Secondary: Public
4.11 km
$
$1,679,905
- 5 bath
- 5 bed
- 3000 sqft
53 Heatherglen Drive, Brampton, Ontario • L6Y 5X2 • Credit Valley







