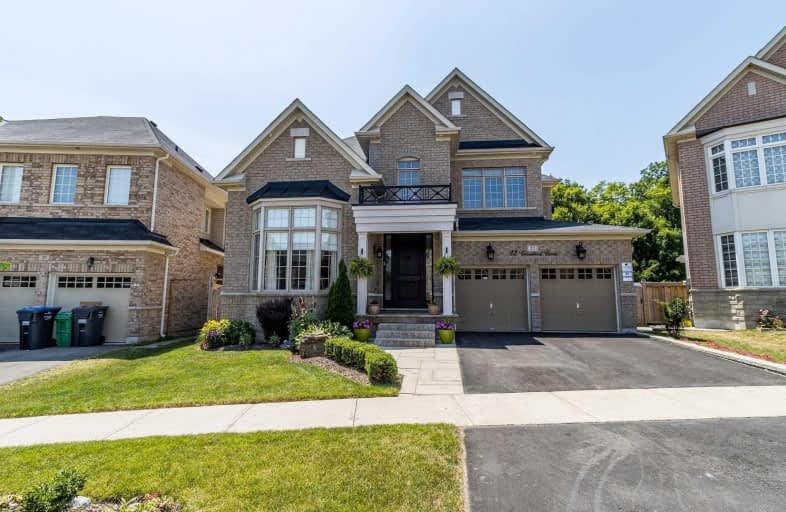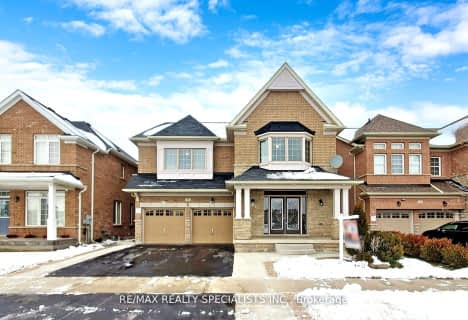
Springbrook P.S. (Elementary)
Elementary: PublicSt Monica Elementary School
Elementary: CatholicQueen Street Public School
Elementary: PublicCopeland Public School
Elementary: PublicSir William Gage Middle School
Elementary: PublicChurchville P.S. Elementary School
Elementary: PublicArchbishop Romero Catholic Secondary School
Secondary: CatholicÉcole secondaire Jeunes sans frontières
Secondary: PublicSt Augustine Secondary School
Secondary: CatholicBrampton Centennial Secondary School
Secondary: PublicSt. Roch Catholic Secondary School
Secondary: CatholicDavid Suzuki Secondary School
Secondary: Public- 5 bath
- 5 bed
- 3000 sqft
53 Heatherglen Drive, Brampton, Ontario • L6Y 5X2 • Credit Valley
- 3 bath
- 4 bed
- 2500 sqft
158 Valleyway Drive, Brampton, Ontario • L6X 0N3 • Credit Valley
- 4 bath
- 5 bed
- 3500 sqft
32 Bavenden Crescent, Brampton, Ontario • L6X 5S3 • Credit Valley
- 4 bath
- 4 bed
- 2000 sqft
144 Lockwood Road, Brampton, Ontario • L6Y 4Z2 • Fletcher's West














