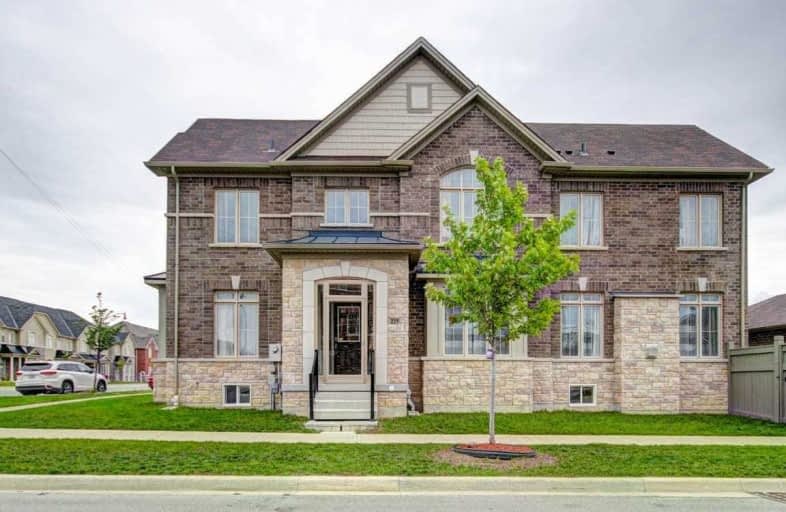
Countryside Village PS (Elementary)
Elementary: Public
0.34 km
James Grieve Public School
Elementary: Public
2.09 km
Venerable Michael McGivney Catholic Elementary School
Elementary: Catholic
1.58 km
Carberry Public School
Elementary: Public
0.96 km
Ross Drive P.S. (Elementary)
Elementary: Public
0.97 km
Lougheed Middle School
Elementary: Public
1.09 km
Harold M. Brathwaite Secondary School
Secondary: Public
2.47 km
Heart Lake Secondary School
Secondary: Public
4.72 km
Notre Dame Catholic Secondary School
Secondary: Catholic
4.45 km
Louise Arbour Secondary School
Secondary: Public
1.48 km
St Marguerite d'Youville Secondary School
Secondary: Catholic
1.13 km
Mayfield Secondary School
Secondary: Public
1.68 km
$
$1,050,000
- 4 bath
- 4 bed
- 2000 sqft
31 Quailvalley Drive, Brampton, Ontario • L6R 0N4 • Sandringham-Wellington



