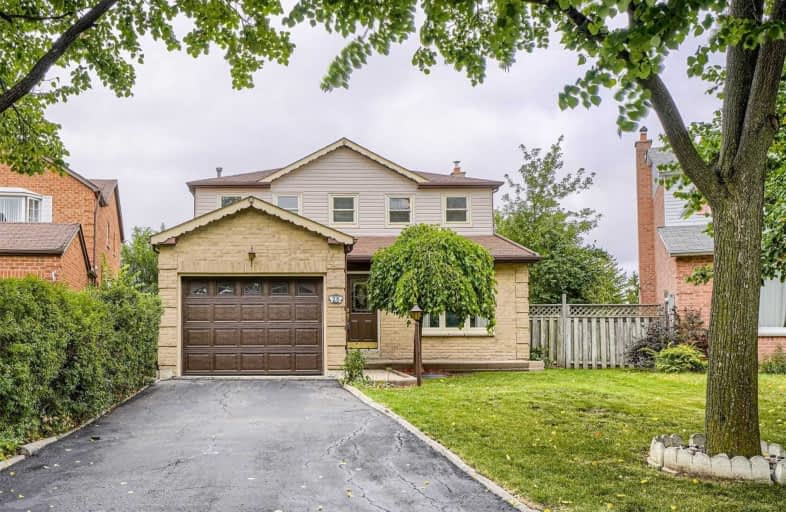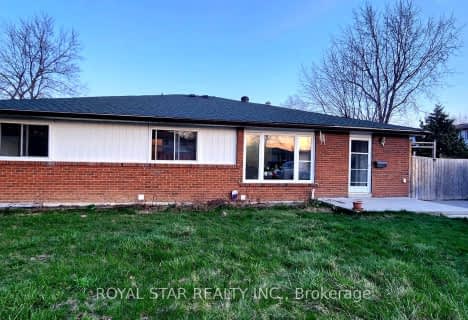
Georges Vanier Catholic School
Elementary: Catholic
0.78 km
Grenoble Public School
Elementary: Public
0.60 km
St Jean Brebeuf Separate School
Elementary: Catholic
0.92 km
Goldcrest Public School
Elementary: Public
0.80 km
Folkstone Public School
Elementary: Public
0.69 km
Greenbriar Senior Public School
Elementary: Public
0.31 km
Judith Nyman Secondary School
Secondary: Public
1.46 km
Holy Name of Mary Secondary School
Secondary: Catholic
0.31 km
Chinguacousy Secondary School
Secondary: Public
1.29 km
Bramalea Secondary School
Secondary: Public
2.13 km
North Park Secondary School
Secondary: Public
3.25 km
St Thomas Aquinas Secondary School
Secondary: Catholic
0.53 km














