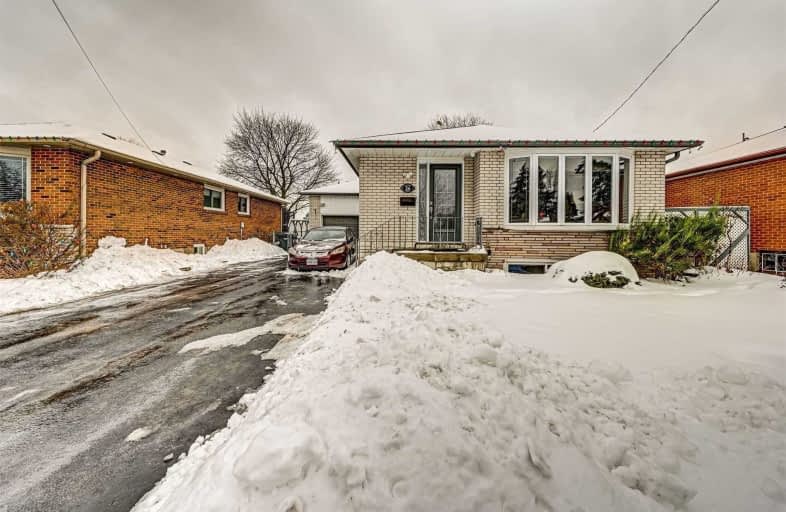
Peel Alternative - North Elementary
Elementary: Public
0.77 km
Helen Wilson Public School
Elementary: Public
0.12 km
Parkway Public School
Elementary: Public
0.62 km
Sir Winston Churchill Public School
Elementary: Public
1.01 km
St Francis Xavier Elementary School
Elementary: Catholic
0.87 km
Centennial Senior Public School
Elementary: Public
1.25 km
Peel Alternative North
Secondary: Public
0.77 km
Archbishop Romero Catholic Secondary School
Secondary: Catholic
1.68 km
Peel Alternative North ISR
Secondary: Public
0.80 km
Central Peel Secondary School
Secondary: Public
2.04 km
Cardinal Leger Secondary School
Secondary: Catholic
0.83 km
Brampton Centennial Secondary School
Secondary: Public
1.79 km
$
$1,099,900
- 2 bath
- 3 bed
- 1500 sqft
25 Caledon Crescent, Brampton, Ontario • L6W 1C6 • Brampton East














