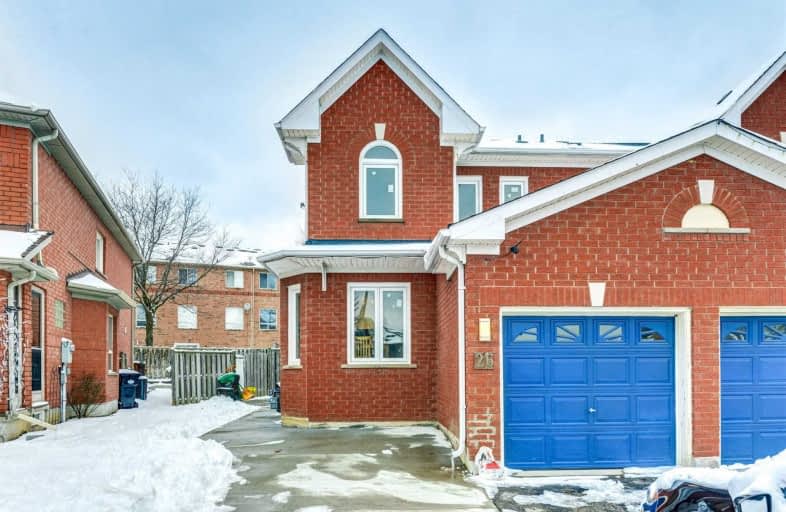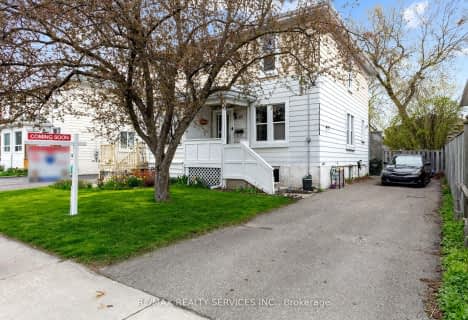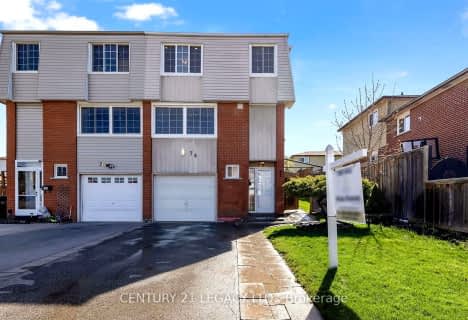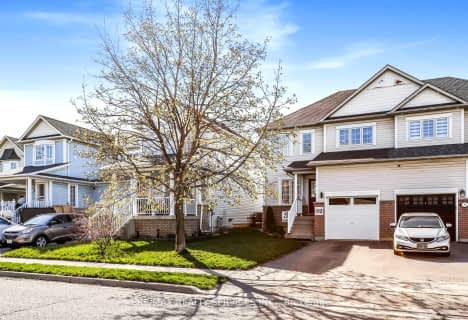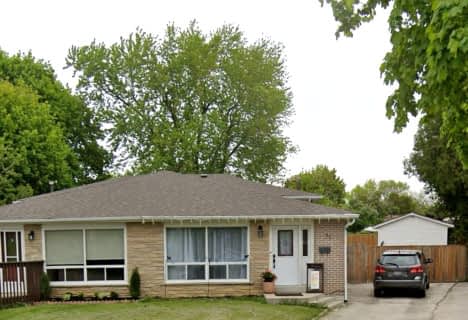
St Cecilia Elementary School
Elementary: CatholicSt Maria Goretti Elementary School
Elementary: CatholicWestervelts Corners Public School
Elementary: PublicConestoga Public School
Elementary: PublicÉcole élémentaire Carrefour des Jeunes
Elementary: PublicArnott Charlton Public School
Elementary: PublicArchbishop Romero Catholic Secondary School
Secondary: CatholicCentral Peel Secondary School
Secondary: PublicHarold M. Brathwaite Secondary School
Secondary: PublicHeart Lake Secondary School
Secondary: PublicNorth Park Secondary School
Secondary: PublicNotre Dame Catholic Secondary School
Secondary: Catholic- 3 bath
- 3 bed
- 1500 sqft
22 Astorville Square, Brampton, Ontario • L6Z 1H4 • Heart Lake East
- 3 bath
- 3 bed
- 1500 sqft
36 Sparklett Crescent, Brampton, Ontario • L6Z 1M8 • Heart Lake East
- 2 bath
- 3 bed
- 1100 sqft
32 Stable Gate, Brampton, Ontario • L7A 1R5 • Northwest Sandalwood Parkway
