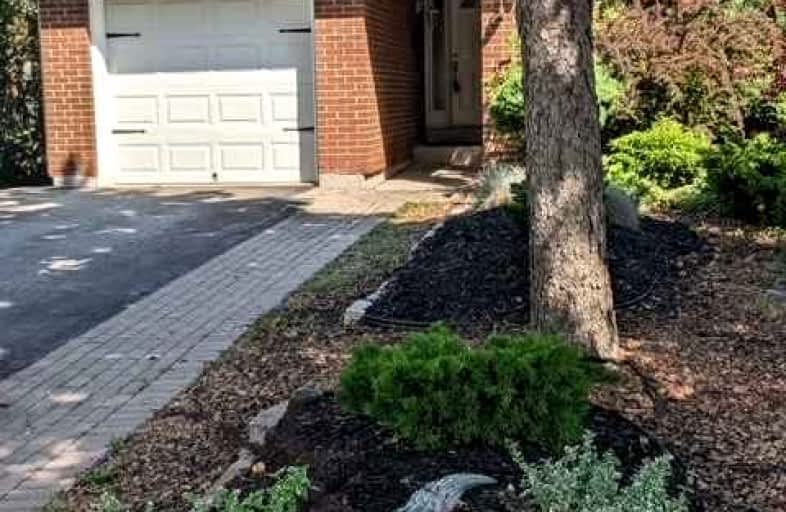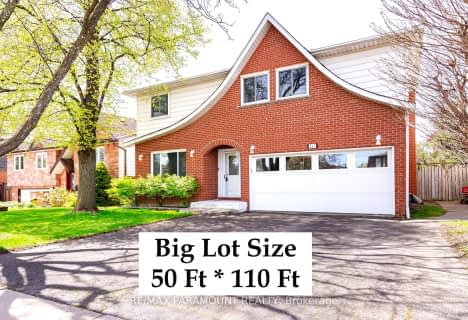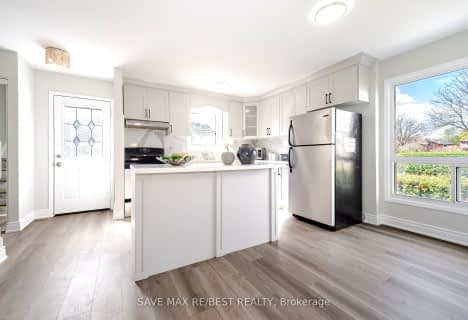
St Marguerite Bourgeoys Separate School
Elementary: Catholic
1.15 km
Harold F Loughin Public School
Elementary: Public
1.41 km
Hanover Public School
Elementary: Public
1.11 km
Lester B Pearson Catholic School
Elementary: Catholic
1.10 km
ÉÉC Sainte-Jeanne-d'Arc
Elementary: Catholic
1.22 km
Russell D Barber Public School
Elementary: Public
0.75 km
Judith Nyman Secondary School
Secondary: Public
1.62 km
Holy Name of Mary Secondary School
Secondary: Catholic
2.54 km
Chinguacousy Secondary School
Secondary: Public
2.18 km
Central Peel Secondary School
Secondary: Public
2.56 km
Harold M. Brathwaite Secondary School
Secondary: Public
3.10 km
North Park Secondary School
Secondary: Public
0.47 km
$
$899,000
- 2 bath
- 3 bed
- 1500 sqft
119 Black Forest Drive, Brampton, Ontario • L6R 1C2 • Sandringham-Wellington
$
$1,099,000
- 3 bath
- 3 bed
- 2500 sqft
30 Rainforest Drive, Brampton, Ontario • L6R 1B2 • Sandringham-Wellington














