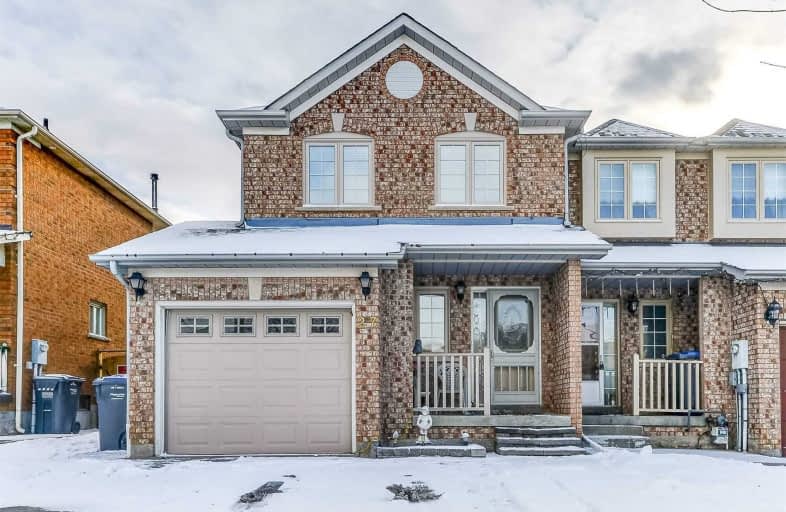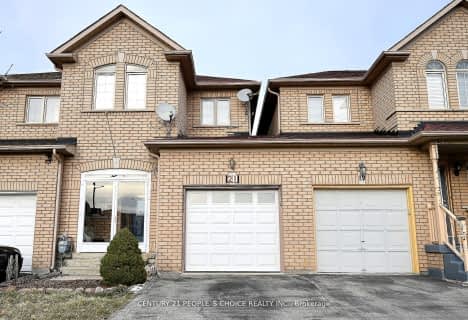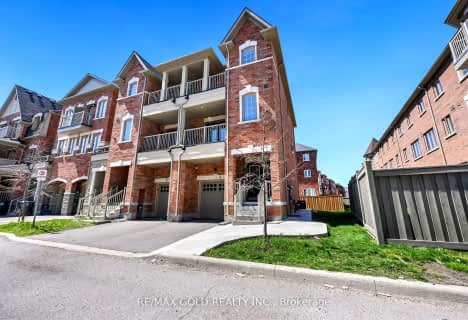
Stanley Mills Public School
Elementary: Public
1.04 km
Our Lady of Providence Elementary School
Elementary: Catholic
0.97 km
Springdale Public School
Elementary: Public
0.80 km
Sunny View Middle School
Elementary: Public
1.04 km
Fernforest Public School
Elementary: Public
0.66 km
Larkspur Public School
Elementary: Public
0.66 km
Judith Nyman Secondary School
Secondary: Public
3.04 km
Chinguacousy Secondary School
Secondary: Public
2.83 km
Harold M. Brathwaite Secondary School
Secondary: Public
1.79 km
Sandalwood Heights Secondary School
Secondary: Public
1.86 km
Louise Arbour Secondary School
Secondary: Public
1.17 km
St Marguerite d'Youville Secondary School
Secondary: Catholic
1.48 km
$
$769,999
- 2 bath
- 3 bed
- 1100 sqft
18 Hallcrown Court South, Brampton, Ontario • L6S 2A7 • Central Park
$
$799,999
- 2 bath
- 3 bed
- 1100 sqft
157 Ural Circle, Brampton, Ontario • L6R 1H1 • Sandringham-Wellington














