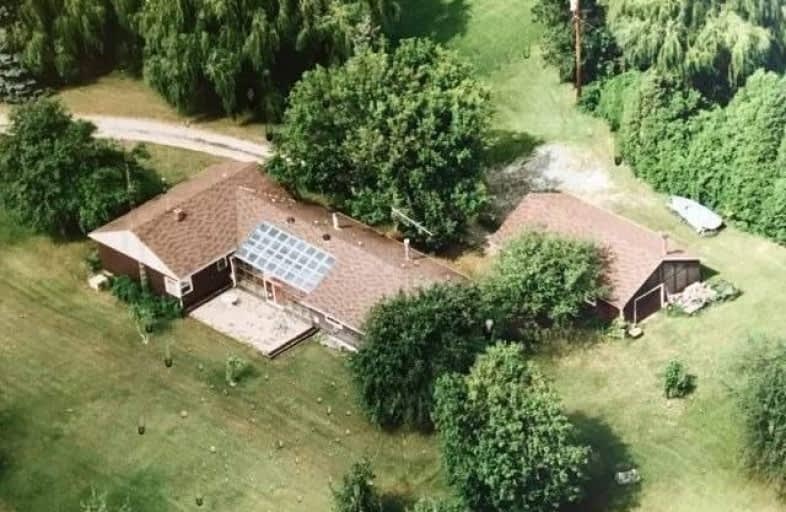
Whaley's Corners Public School
Elementary: Public
2.57 km
Huttonville Public School
Elementary: Public
1.38 km
St. Jean-Marie Vianney Catholic Elementary School
Elementary: Catholic
4.53 km
Lorenville P.S. (Elementary)
Elementary: Public
3.71 km
Eldorado P.S. (Elementary)
Elementary: Public
3.02 km
Ingleborough (Elementary)
Elementary: Public
3.47 km
Jean Augustine Secondary School
Secondary: Public
4.15 km
École secondaire Jeunes sans frontières
Secondary: Public
4.85 km
St Augustine Secondary School
Secondary: Catholic
5.29 km
St. Roch Catholic Secondary School
Secondary: Catholic
4.67 km
David Suzuki Secondary School
Secondary: Public
5.02 km
St Edmund Campion Secondary School
Secondary: Catholic
7.13 km


