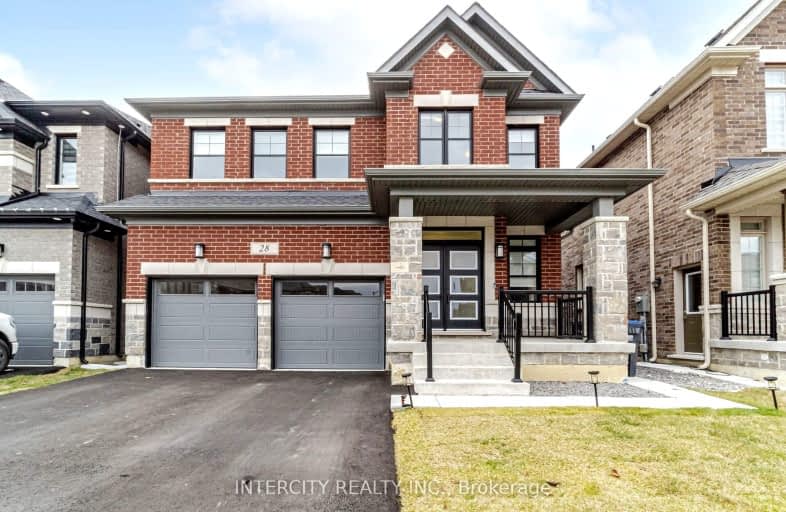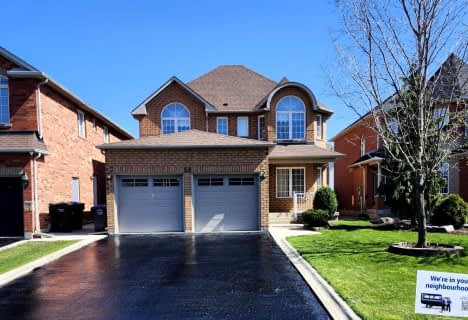
Car-Dependent
- Most errands require a car.
Some Transit
- Most errands require a car.
Bikeable
- Some errands can be accomplished on bike.

St. Aidan Catholic Elementary School
Elementary: CatholicSt. Lucy Catholic Elementary School
Elementary: CatholicSt. Josephine Bakhita Catholic Elementary School
Elementary: CatholicBrisdale Public School
Elementary: PublicCheyne Middle School
Elementary: PublicRowntree Public School
Elementary: PublicJean Augustine Secondary School
Secondary: PublicParkholme School
Secondary: PublicHeart Lake Secondary School
Secondary: PublicSt. Roch Catholic Secondary School
Secondary: CatholicFletcher's Meadow Secondary School
Secondary: PublicSt Edmund Campion Secondary School
Secondary: Catholic-
Lina Marino Park
105 Valleywood Blvd, Caledon ON 4.16km -
Chinguacousy Park
Central Park Dr (at Queen St. E), Brampton ON L6S 6G7 9.25km -
Lake Aquitaine Park
2750 Aquitaine Ave, Mississauga ON L5N 3S6 15.02km
-
Scotiabank
10631 Chinguacousy Rd (at Sandalwood Pkwy), Brampton ON L7A 0N5 1.63km -
TD Bank Financial Group
10908 Hurontario St, Brampton ON L7A 3R9 2.61km -
RBC Royal Bank
10098 McLaughlin Rd, Brampton ON L7A 2X6 3.15km
- 4 bath
- 4 bed
- 3000 sqft
188 Thornbush Boulevard, Brampton, Ontario • L7A 0C3 • Northwest Brampton
- 4 bath
- 4 bed
- 2500 sqft
19 Flatbush Lane, Brampton, Ontario • L7A 2R6 • Fletcher's Meadow
- 3 bath
- 4 bed
- 1500 sqft
19 Albright Road, Brampton, Ontario • L6X 5C8 • Fletcher's Creek Village
- 4 bath
- 4 bed
- 2000 sqft
72 Trudelle Crescent, Brampton, Ontario • L7A 2Z2 • Fletcher's Meadow
- 6 bath
- 5 bed
- 2500 sqft
114 Pappain Crescent North, Brampton, Ontario • L7A 3J7 • Snelgrove
- 4 bath
- 4 bed
55 Robert Parkinson Drive, Brampton, Ontario • L7A 0Y2 • Northwest Brampton





















