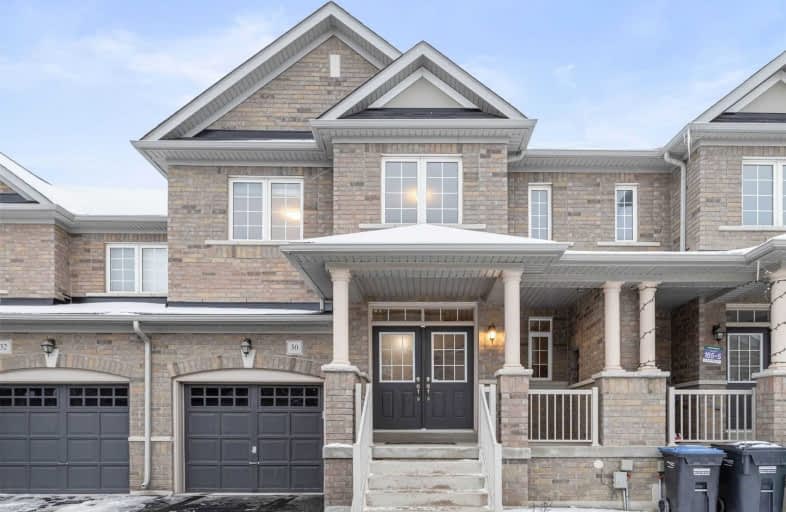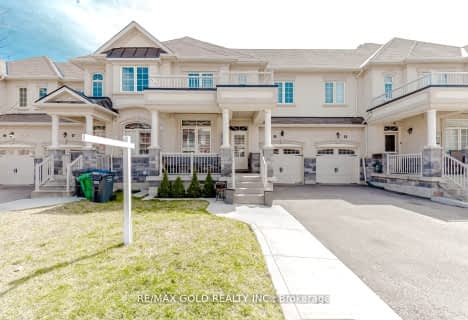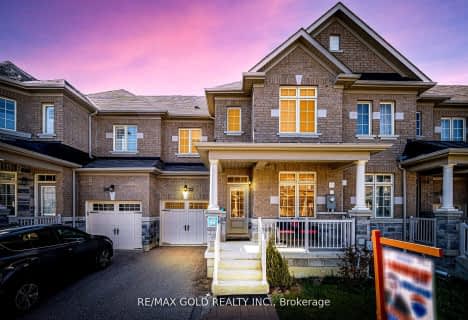

Countryside Village PS (Elementary)
Elementary: PublicVenerable Michael McGivney Catholic Elementary School
Elementary: CatholicCarberry Public School
Elementary: PublicRoss Drive P.S. (Elementary)
Elementary: PublicSpringdale Public School
Elementary: PublicLougheed Middle School
Elementary: PublicHarold M. Brathwaite Secondary School
Secondary: PublicSandalwood Heights Secondary School
Secondary: PublicNotre Dame Catholic Secondary School
Secondary: CatholicLouise Arbour Secondary School
Secondary: PublicSt Marguerite d'Youville Secondary School
Secondary: CatholicMayfield Secondary School
Secondary: Public- 3 bath
- 3 bed
- 1500 sqft
58 Doris Pawley Crescent, Caledon, Ontario • L7C 4E7 • Rural Caledon
- 3 bath
- 3 bed
- 1500 sqft
32 Frostbite Lane North, Brampton, Ontario • L6R 3L8 • Sandringham-Wellington
- 4 bath
- 3 bed
- 1500 sqft
15 Saint Dennis Road, Brampton, Ontario • L6R 3W5 • Sandringham-Wellington North
- 4 bath
- 3 bed
- 1500 sqft
13 Seedland Crescent, Brampton, Ontario • L6R 0Z6 • Sandringham-Wellington
- 3 bath
- 4 bed
- 2000 sqft
32 Snowshoe Lane, Brampton, Ontario • L6R 0J1 • Sandringham-Wellington
- 3 bath
- 3 bed
- 1500 sqft
193-119 Cedarbrook Road, Brampton, Ontario • L6R 0W4 • Sandringham-Wellington
- — bath
- — bed
- — sqft
65 Folgate Crescent, Brampton, Ontario • L6R 4A7 • Sandringham-Wellington North
- 4 bath
- 3 bed
- 1500 sqft
22 Trentonian Street, Brampton, Ontario • L6R 3W2 • Sandringham-Wellington North
- 2 bath
- 3 bed
- 1100 sqft
13 Barrington Crescent, Brampton, Ontario • L6Z 1N2 • Heart Lake East













