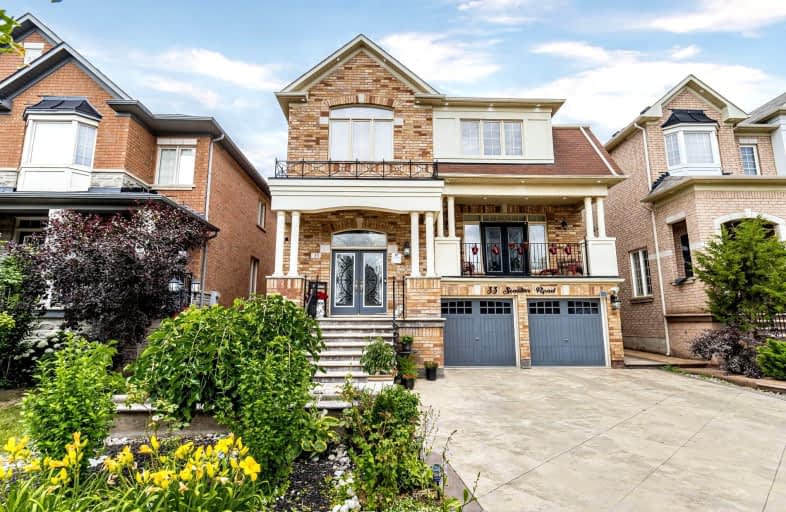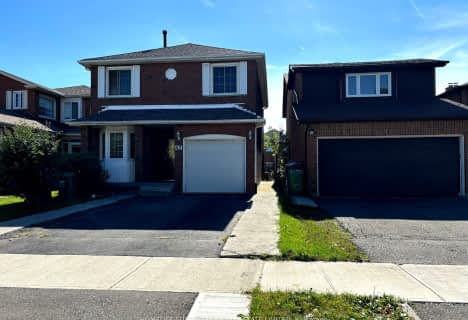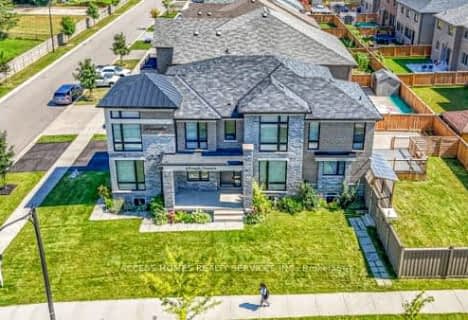Car-Dependent
- Almost all errands require a car.
Good Transit
- Some errands can be accomplished by public transportation.
Bikeable
- Some errands can be accomplished on bike.

St Brigid School
Elementary: CatholicSt Monica Elementary School
Elementary: CatholicMorton Way Public School
Elementary: PublicCopeland Public School
Elementary: PublicRoberta Bondar Public School
Elementary: PublicChurchville P.S. Elementary School
Elementary: PublicArchbishop Romero Catholic Secondary School
Secondary: CatholicÉcole secondaire Jeunes sans frontières
Secondary: PublicSt Augustine Secondary School
Secondary: CatholicCardinal Leger Secondary School
Secondary: CatholicBrampton Centennial Secondary School
Secondary: PublicDavid Suzuki Secondary School
Secondary: Public-
Gage Park
2 Wellington St W (at Wellington St. E), Brampton ON L6Y 4R2 3.45km -
Lake Aquitaine Park
2750 Aquitaine Ave, Mississauga ON L5N 3S6 7.31km -
Aloma Park Playground
Avondale Blvd, Brampton ON 7.94km
-
TD Bank Financial Group
545 Steeles Ave W (at McLaughlin Rd), Brampton ON L6Y 4E7 1.64km -
Scotiabank
8974 Chinguacousy Rd, Brampton ON L6Y 5X6 2.01km -
Scotiabank
284 Queen St E (at Hansen Rd.), Brampton ON L6V 1C2 5.41km
- 5 bath
- 5 bed
- 2500 sqft
53 Heatherglen Drive, Brampton, Ontario • L6Y 5X2 • Credit Valley
- 5 bath
- 5 bed
- 3500 sqft
44 elysian fields Circle, Brampton, Ontario • L6Y 6E9 • Bram West
- 4 bath
- 4 bed
- 2500 sqft
112 George Robinson Drive, Brampton, Ontario • L6Y 0Z8 • Credit Valley





















