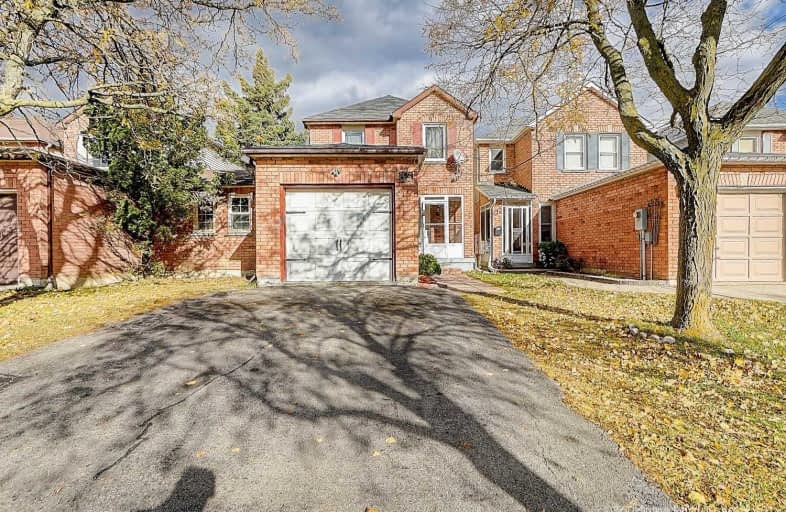
St Agnes Separate School
Elementary: Catholic
0.37 km
Esker Lake Public School
Elementary: Public
1.29 km
St Leonard School
Elementary: Catholic
0.78 km
Conestoga Public School
Elementary: Public
0.80 km
Arnott Charlton Public School
Elementary: Public
1.29 km
Terry Fox Public School
Elementary: Public
1.46 km
Central Peel Secondary School
Secondary: Public
3.46 km
Harold M. Brathwaite Secondary School
Secondary: Public
2.20 km
Heart Lake Secondary School
Secondary: Public
0.81 km
North Park Secondary School
Secondary: Public
2.62 km
Notre Dame Catholic Secondary School
Secondary: Catholic
0.25 km
St Marguerite d'Youville Secondary School
Secondary: Catholic
3.46 km





